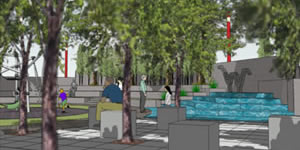
This small corner lot needs somehow to provide both a safe and engaging place for play, and a beautiful urban plaza. A pedestrian-oriented, neighborhood park where play spaces and grown up areas are distinct, but not separate. A place where the sounds of traffic and commerce mingle with those of water, windblown leaves, lunchtime conversations and a game of hide-and-seek. A PLAYza!
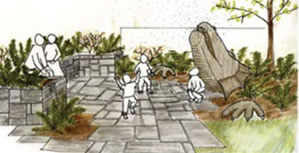
The design of the park focuses on incorporating spaces that are designed for a variety users, ages and cultures. The emphasis is on creating a safe place for children to play and interact with each other as well as creating a destination space for the community. Cultural references are linked with users and uses. Tai Chi, the dragon, the covered area, the plantings and the use bright colors characterize the space.
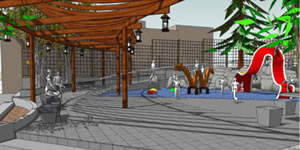
The concept for this design was inspired by the existing yin-yang ground pattern. The design focuses on the duality of the yin and yang, opposing forces that complement each other. The design brings together spaces of light and shad, to create more complexity within the park. Tree canopies and built structures helped to provide shade and shelter along the northern side of the park. The Southern side of the park is more open to allow for versatile programming. The concept can also be seen through the changing of the seasons. The deciduous tree canopies will allow for more light penetration when it’s most needed.
Group 4: Human Nature
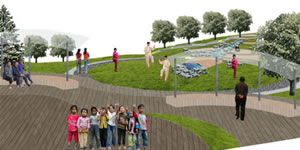
International Children’s Park sits within the Chinatown/International District; both a historical and a heavily cultural site of Seattle. In this dominantly urbanized environment, children, as well as the general public are in a dire need of something green, something natural. In this light, the concept for this re-design is ‘space where human and nature interact’. By creating open green spaces and visual connection to the rest of the district, as well as incorporating whimsical elements and shapes for the kids to enjoy, this re-design aims to interact the urban and people with nature.
Group 5: Dragon Park
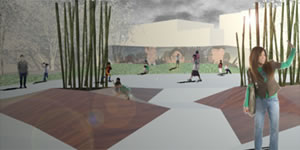
Keeping the life of the mythical dragon is essential to carry on the parks character. This was done through a metaphorical interpretation rather than a literal translation. The grass play area is graded into a series of mounds reminiscent of a dragon back. Spatially the design is rather simple. Essentially, one plaza split by the dragons back, three unique spaces are created for a variety of unique users.