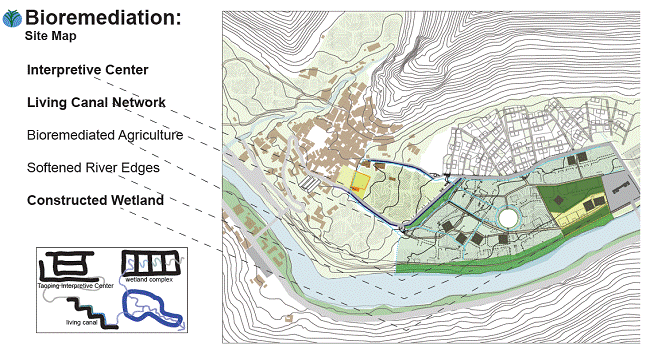 UW TAOPING DESIGN STUDIO
UW TAOPING DESIGN STUDIO |
|
|
reconstruction, and the sustainability of new building and infrastructure, can themselves become a part of the tourist attraction, and provide visitors with a chance to become involved in the recovery itself. To illustrate these possibilities, studio members Magdalena Celinska, Ashle Fauvre and Scott Williamson calculated the self-sufficient environmental carrying capacity of the village for tourist accommodation, based on the existing population of residents, the productivity of agricultural resources, and the natural treatment of waste. Allan Co, Ashle Fauvre, and Scott Williamson then developed a plan to restore to agricultural use the bulk of land that was cleared for new development prior to the earthquake (Figure 23). The plan included a system of living canals and wetlands to treat waste, and an interpretive center to explain and display the biological functions of the site. The new plan also memorialized (rather than complete erased) the pre-earthquake development, by incorporating some structures that survived the quake. Magdalena Celinska and Joni Wilm then programmed the site for a diverse array of eco-educational, “voluntouristic” and “agritouristic” activities. |
|
| Previous Next | |
