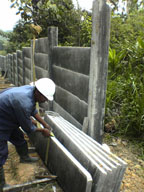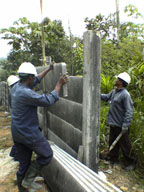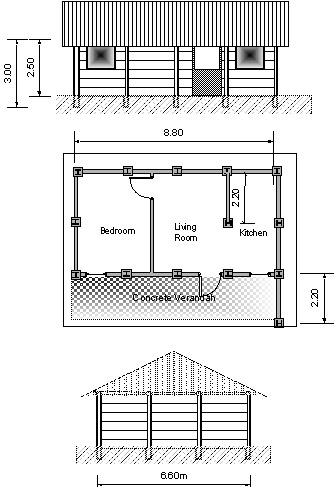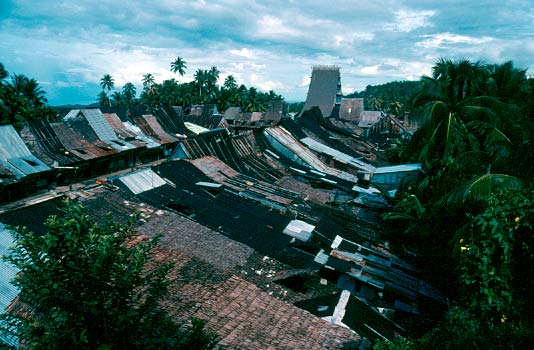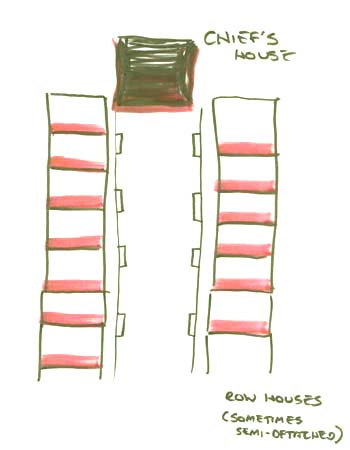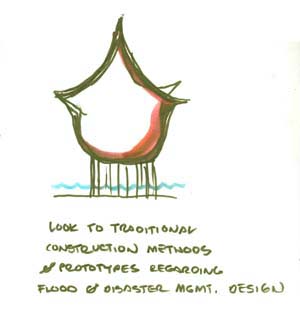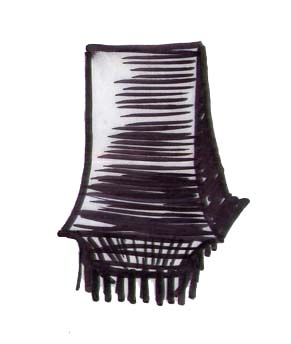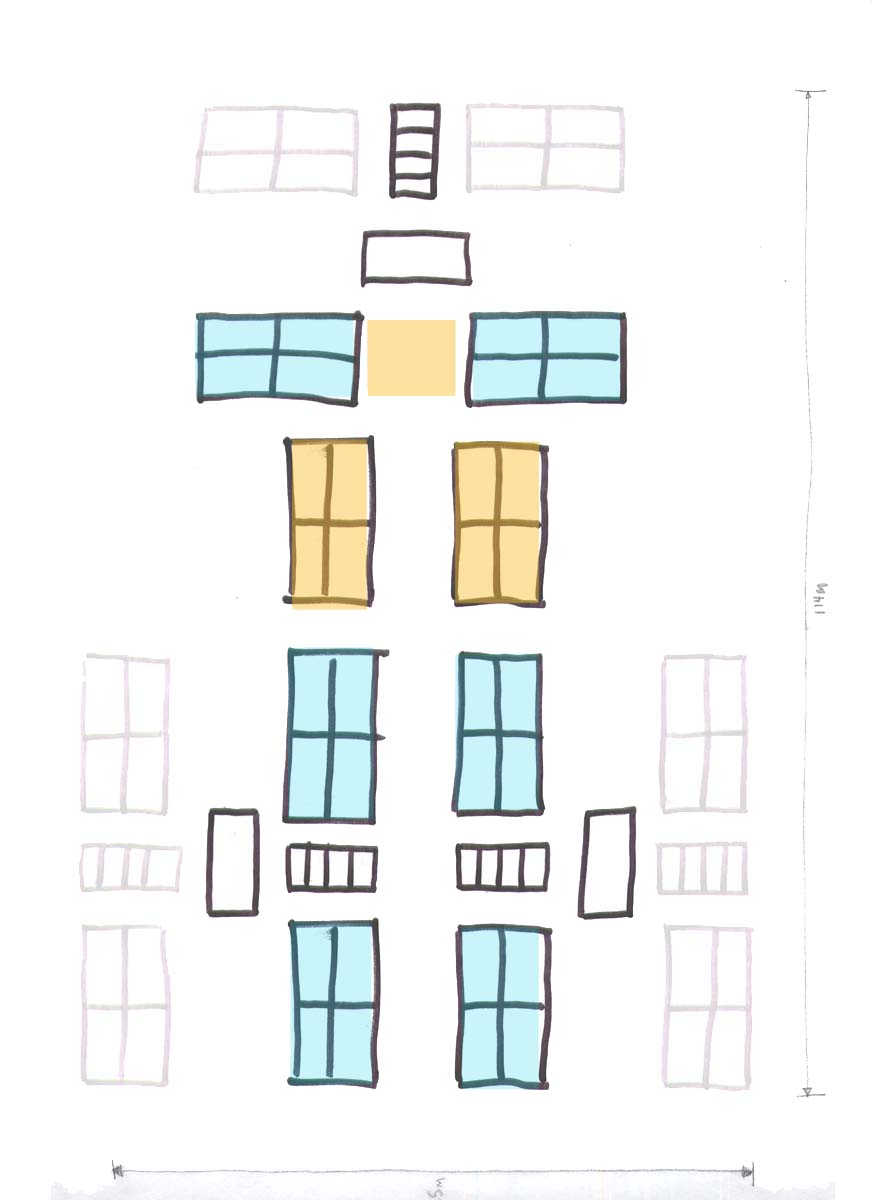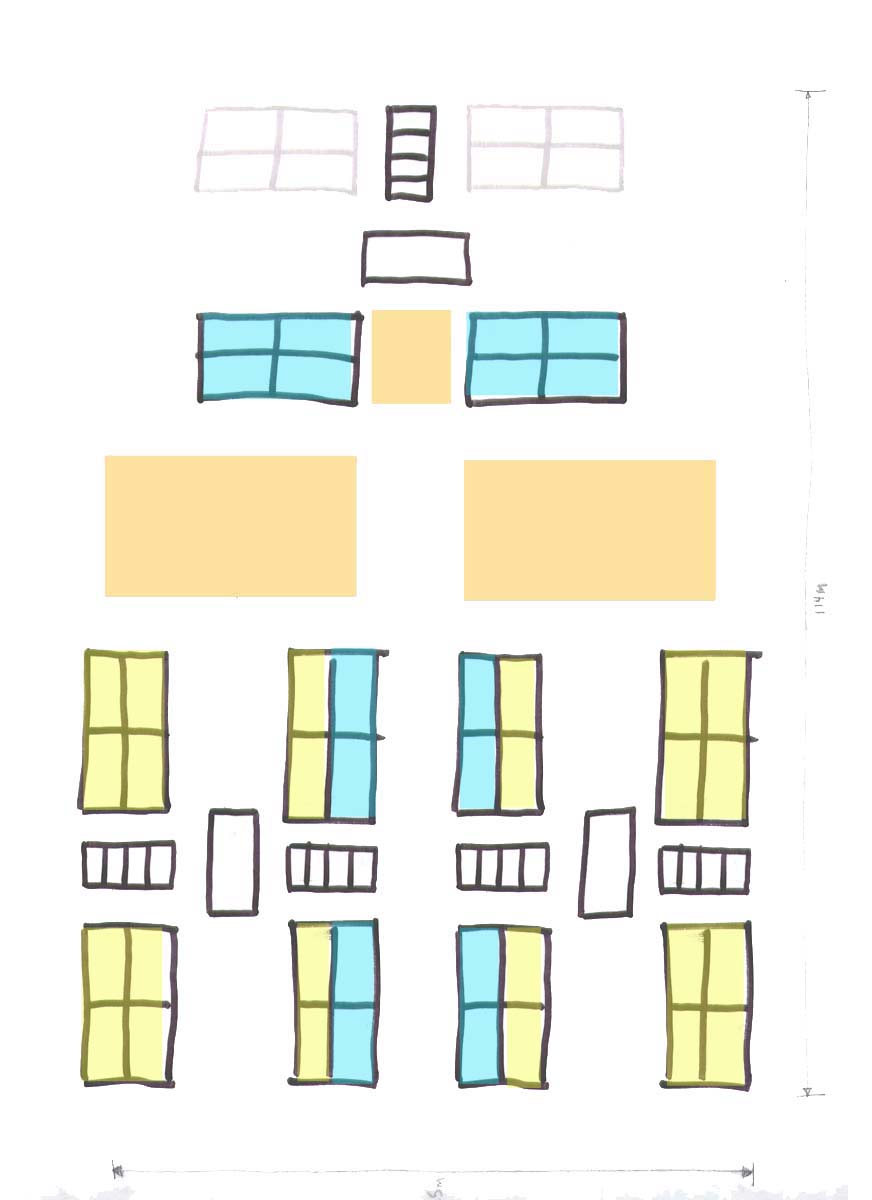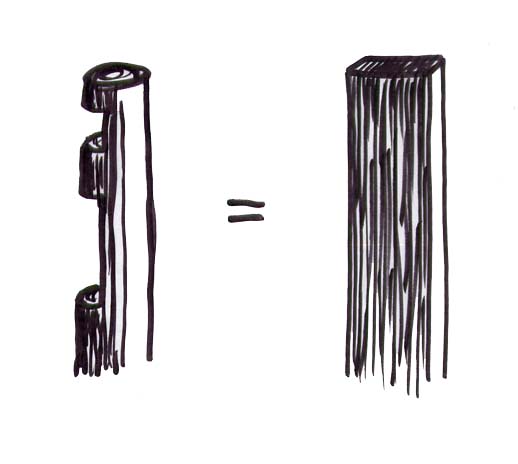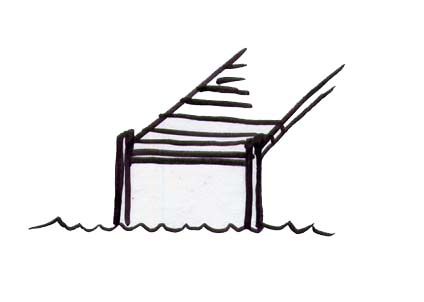During the early discussion and research phase of the tsunami studio, the island of Nias was suggested as a possible area to focus on for relief design. After much time spent researching the culture and current situation of the area, the western coast town of Sirombu, most devastated on the island, revealed itself to be a deserving and intriguing community. An isolated, poor community rendered nearly inaccessible to outside aid, the unusual Christian community on the western coast of Nias is one of the most needy of aid, including that to rebuild.
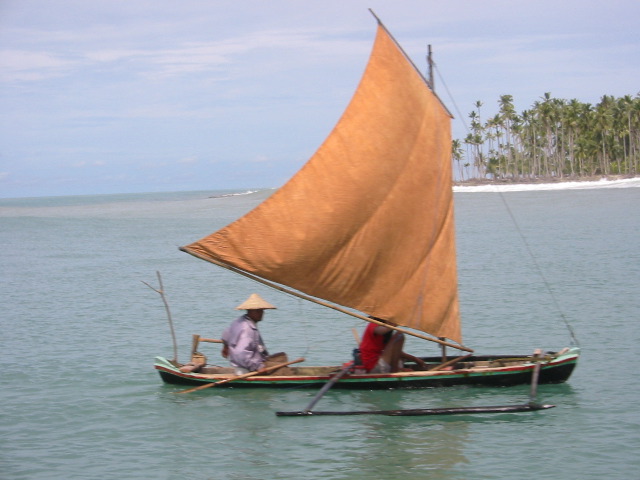
With the destruction of nearly all of their buildings and infrastructure, including private homes, community buildings, schools, churches and mosques, governmental buildings, and bridges, the town is now struggling under the shelter of plastic tarpaulin. It is also a huge loss that all of the town's boats were destroyed, as eighty percent of the people make their living by fishing.
However, some aid has come in to assist with the destruction on Nias and specifically in Sirombu, including that of Surfaid International (medical), the Nias community NGO Howu-Howu, and now the Zero to One Foundation has begun an "emergency housing" reconstruction effort for Sirombu. The plan, now being built, is for pods of four housing units clustered in four around common toilet, laundry, and well facilities. The scheme is structured to serve the current needs of the community, as it provides common functional spaces with private ones, too, but private ones also.
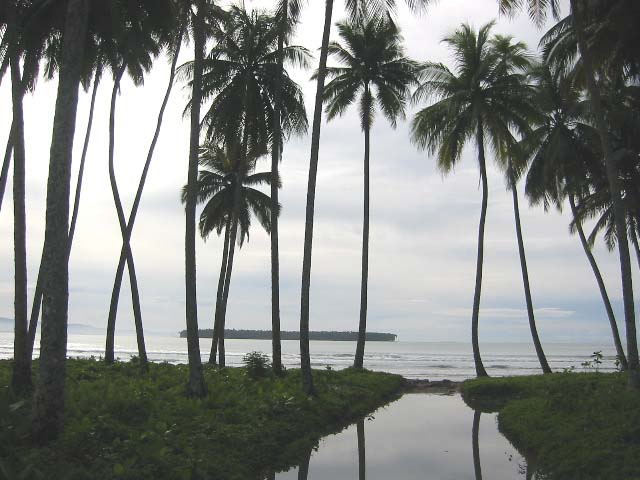
click on plan image for more comprehensive relief housing plans
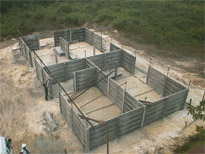
walls constructed with common concrete post and slat fencing materials; able to be done by untrained labor
Yet this "semi-permanent" housing scheme is not tailored to its context, and cannot persist as the primary form of permanent shelter for the community, though the sturdy-seeming structure might The more western-influenced style of building is not tailored to the culture nor context of the community. In a often-flooded region, the traditional stilted home can resist environmental conditions and events more. In addition, the traditional community structure is heierarchical, with stilted row houses lining an axis of public space that leads up to the chief's house. The relief housing is clustered in pods, decentralized and focused internally on the support functions of the mini-neighborhoods and not any common public space. Given that the structure of this temporary arrangement does not suit the community, the big question is now-
How do we rebuild this tsunami-devastated town, transitioning it into a permanent community in a manner that is sensitive to the culture and tradition of the people, resilient to flooding and environmental events, and will support and adapt to the livlihood of the people?
How to create an adaptive place?
