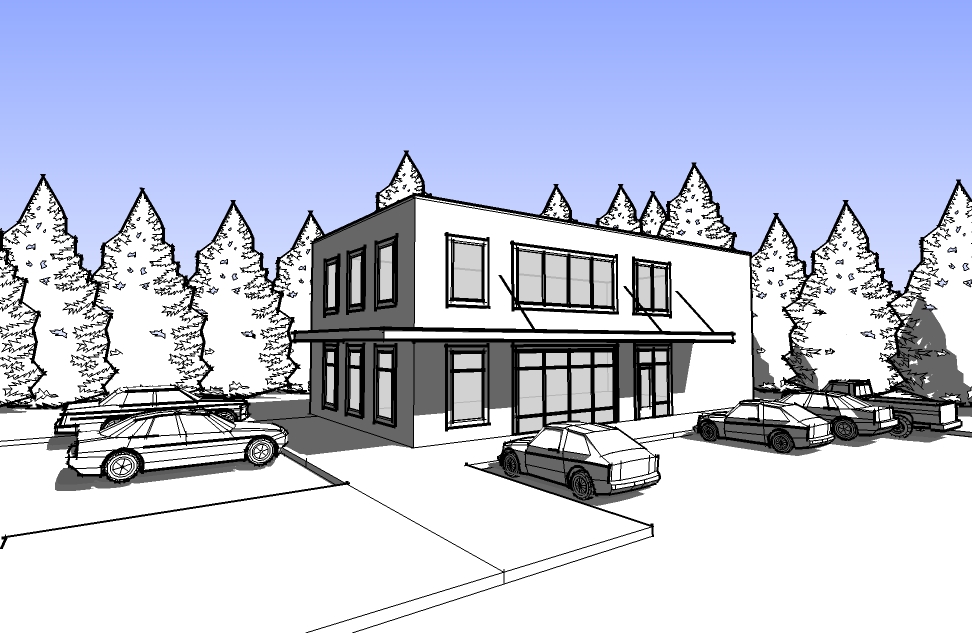CADD + Working Drawings
GSA Contact: Joe Swain jfswain@gmail.com
Files Building Sketch JPEG copy of image (Save Target As)

Cartoon Set
Building Elevations
Leader Command
For the CAD and Word files below, right-click and "Save Target As..." to your own disk or directory.
Detail Master
arch478dm.dwg
arch478dm4.dwg
arch478dm8.dwg
Title Block Organization
archtb-d.dwg
Site Plan
Site PlanInterior Elevations
478_interior_elev.dwgMiscellaneous Files
Sample: ARCH478_base_A5.pdf
arch478notes.doc
Schedules - 1 (DOOR, FINISH, AND HM SCHEDULE)
Schedules - 2 (WINDOW SCHEDULE)
-01SHTREF
-01SECTION_RT
-01SECTION_UP
Title (Drawing Label)
Last Updated:
04/16/10
Contact
the instructor at:
rwrght@u.washington.edu