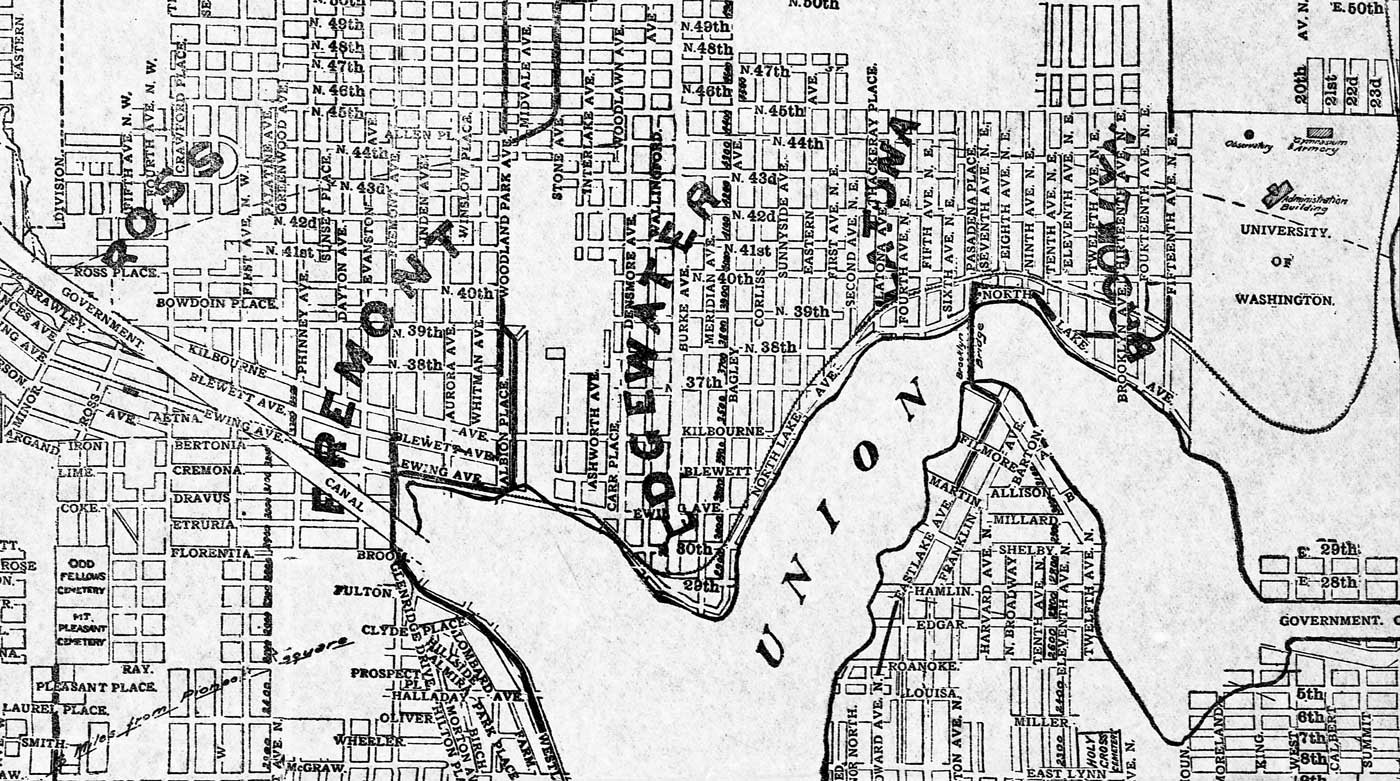Site Report 4
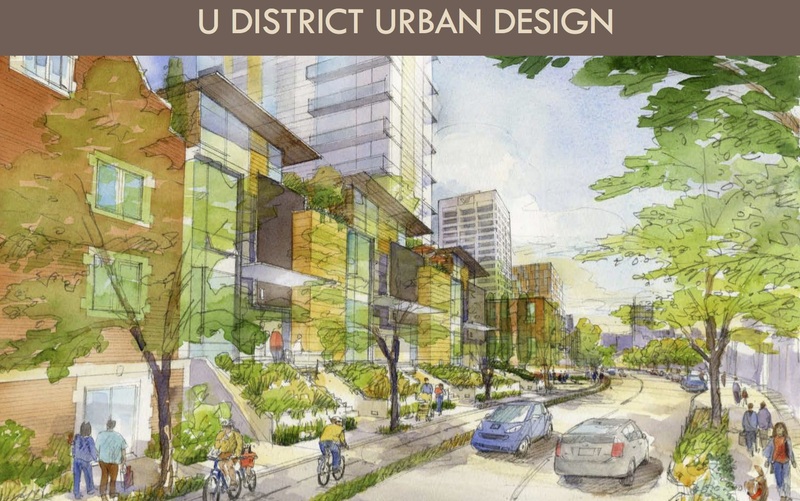
Artwork rendering of the U District Rezoning plan. University District (Seattle, WA). Created on October 6, 2016. U District Urban Design Report, Seattle.gov.
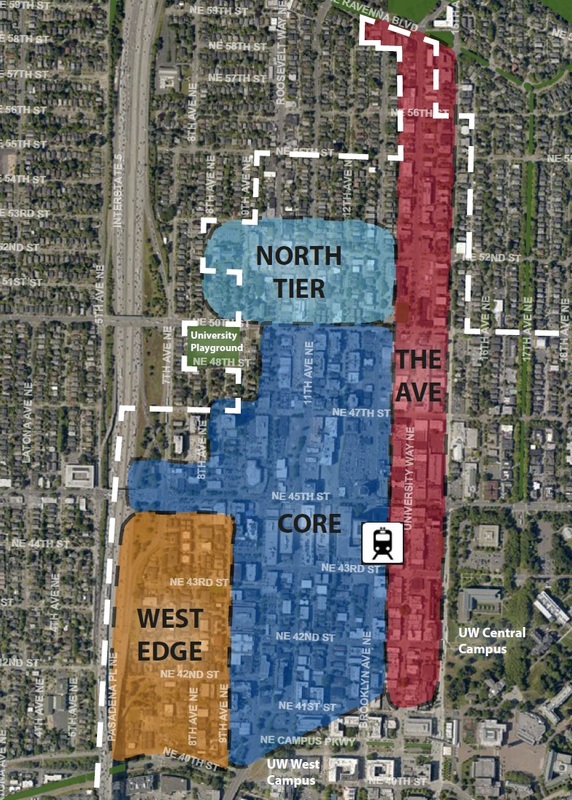
Map of the rezoning plan for the U District. University District (Seattle, WA). Created on October 6, 2016. U District Urban Design Report, Seattle.gov.
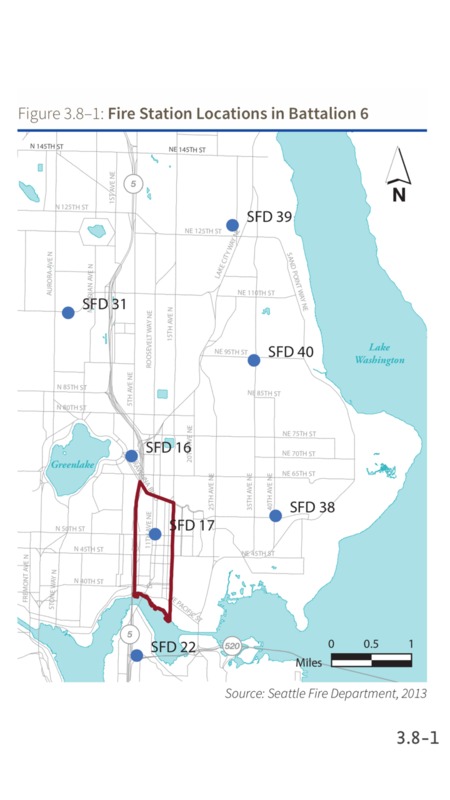
Map of the Fire Station Locations in Battalion 6. Unversity District (Seattle, WA). Created in 2013. Seattle Fire Department, Seattle.gov.
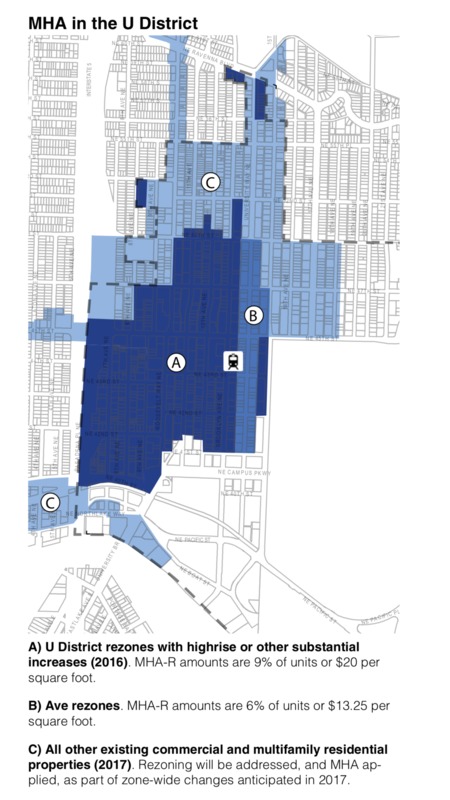
MHA map for the U District Rezoning plan. University District (Seattle, WA) Created on October 6, 2016. U District Urban Design Report, Seattle.gov.
Report: The Future of the U District
The U district is about to undergo significant change that will help bring more jobs opportunities, variety of transportation options, mandatory housing affordability, and overall more purposeful functions for the community of the district. While certain parts of the district will undergo more changes then others, my particular block will still be effected by the multiple rezoning alterations. The community as a whole including “residents, business owners, the University of Washington, social service providers, and the faith community” pushed city planners to help accommodate new developments (Assefa, 4). As stated in the U District Urban Design plan “Specifically, people want new tools to help shape growth in a way that complements the light rail station, serves the high pedestrian volume of the neighborhood, and responds to neighborhood priorities” (Assefa, 4).50th St. NE is basically the divider between the major bulk of newer and bigger development growth (The Core), and the more lower density residential housing (The North Tier). When I was looking at the zoning maps to find which particular areas will be effected I noticed as of right now my block is in The North Tier section and the Fire Station was the only chuck of my block that was highlighted to have “substantial increases” (Assefa, 24). Fire Station No. 17 is the headquarters of Battalion 6, which consist of 7 fire departments in that Battalion, and the headquarters is where the Battalion Chief is located. This fire station is the main station that responds to the main parts of the U District, which is why they underwent a remodel in 2010 to accommodate the mass of people that they are responsible for. Since this Fire Station was built in 1929 it received Landmark Designation in 2005, which is why the renovation did not alter its original historical structure (U District Urban Design Draft EIS: Affected Environment, 3.8 1-2). Not only will Fire Station No. 17 have to accommodate for the renovation of the U district redevelopment plan, but also adding another light rail station near by will dramatically increase the mass of people coming in and out of the area. With the upscaling of buildings creating more business and residential living spaces comes all the required necessities for those temporary and permanent residents to have. As of now there are still plenty of businesses and ways of transportation in the district, but that doesn't mean more should not be added. With the dramatic additions and alterations happening in “The Core” section of the district my block will gradually help the area transition from a busy city-like environment to a more residential environment. The buildings in this area will be smaller and the demographic will include more family housing and middle-aged to older residents (Assefa, 42). There will also be some commercial buildings in the area, but more suited towards neighborhood sized rather then city sized. Depending on how big the district and their businesses grow, I would think there will definitely need to be more underground or multilevel parking garages, as well as bike racks to accommodate the growing population and their form of transportation. Overall this particular area of Seattle is made to accommodate college students in their late teens and early twenties, so I know the new additions will significantly add to the accessibility and livability of the district.
Conclusion
This specific block is just one of many blocks in the University District that has contributed to its growth and development. Every block contains numerous information about the University District’s history since the University of Washington moved to its permanent campus location. Since this area of Seattle is the home to one of the biggest Universities in the country, there has to be amenities to accommodate the mass of students and faculty that occupy it. This is why the U District has grown into its own community within Seattle and has become its own mini city. By looking at the block between Roosevelt Way NE and 11th Ave. NE and NE 50th ST and NE 52nd ST we are able to look at the contribution it made to the district and effect it had it on the community as a whole. In researching this block we can now understand the importance of this one small piece to a huge elaborate puzzle. Every block has its gem, whether you can physically see it, or you have to read between the lines to notice it. It doesn’t matter how obvious it may be, as long you acknowledge its importance, you can use that knowledge to help pave the new direction of the University District and be a part of history.
Works Cited:
- Samuel Assefa, “U District Urban Design Director’s Report”, http://www.seattle.gov/dpd/cityplanning/completeprojectslist/universitydistrict/whatwhy/default.htm
- seattle.gov, “Seattle Department of Neighborhoods: Seattle Historical Sites”, https://web6.seattle.gov/DPD/HistoricalSite/QueryResult.aspx?ID=1031375027
- U District Urban Design Draft EIS, “U District Urban Design Draft EIS: Affected Environment”, www.seattle.gov/dpd/cs/groups/pan/@pan/documents/web.../p2142928.pdf,
