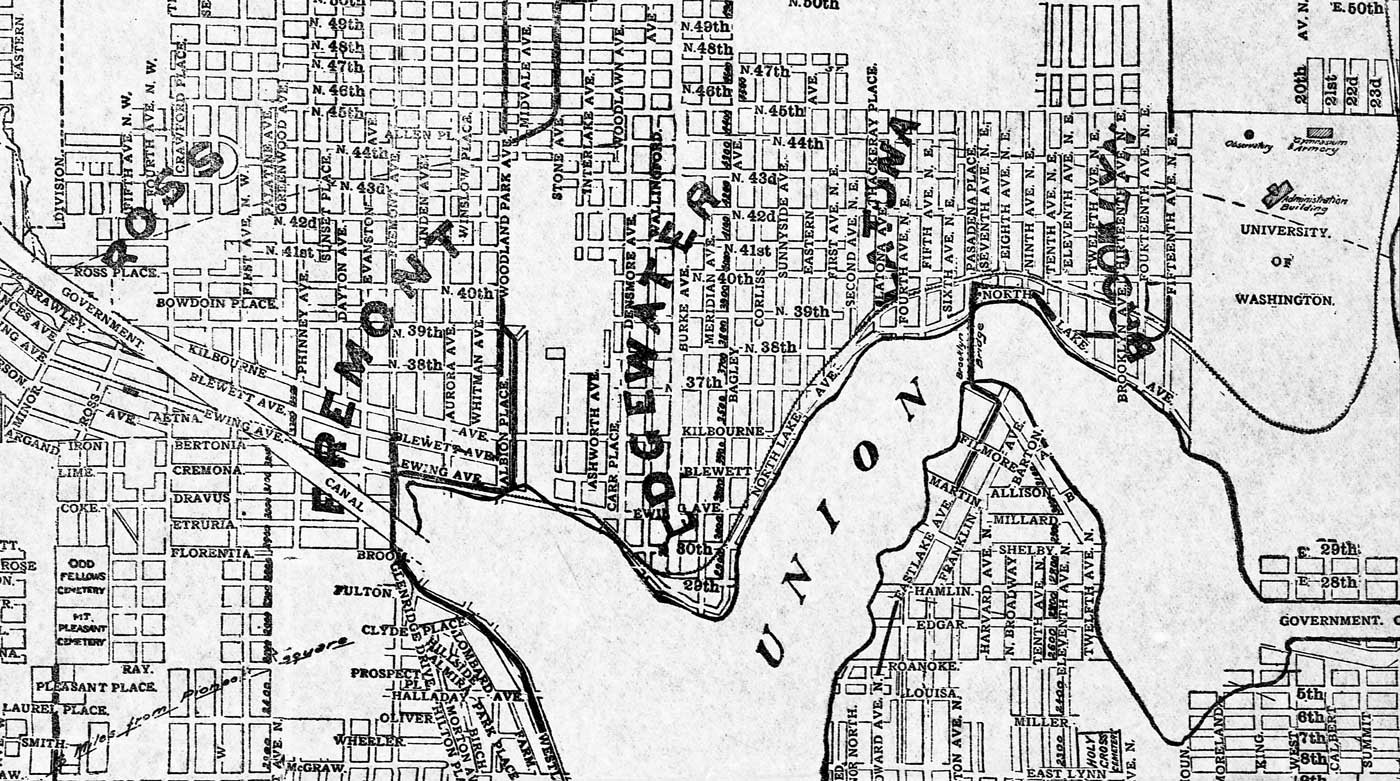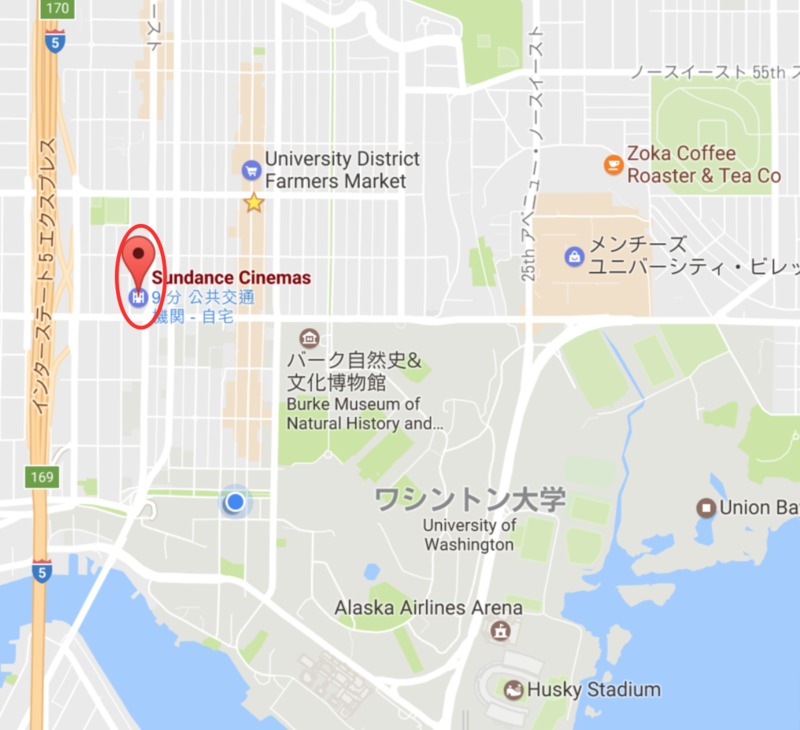Site report #4 The Past and Future U district
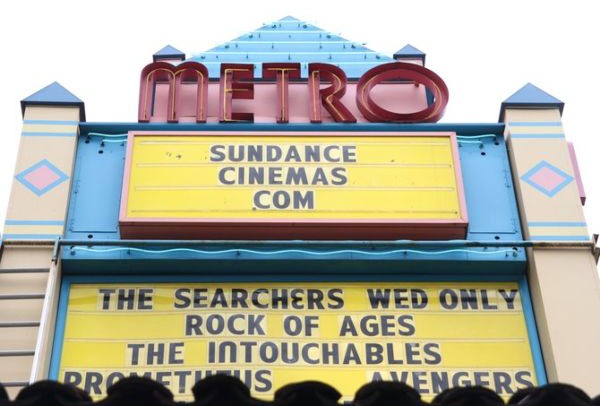
Metro Cinema in 2012 (before renovated Sundance Cinema)
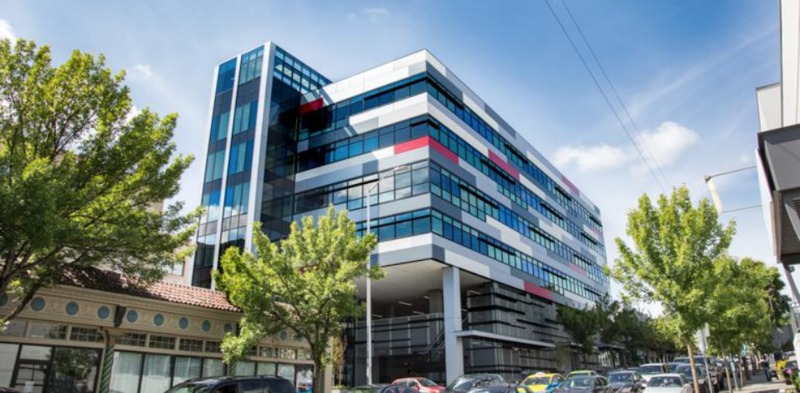
UW CoMotion 2016
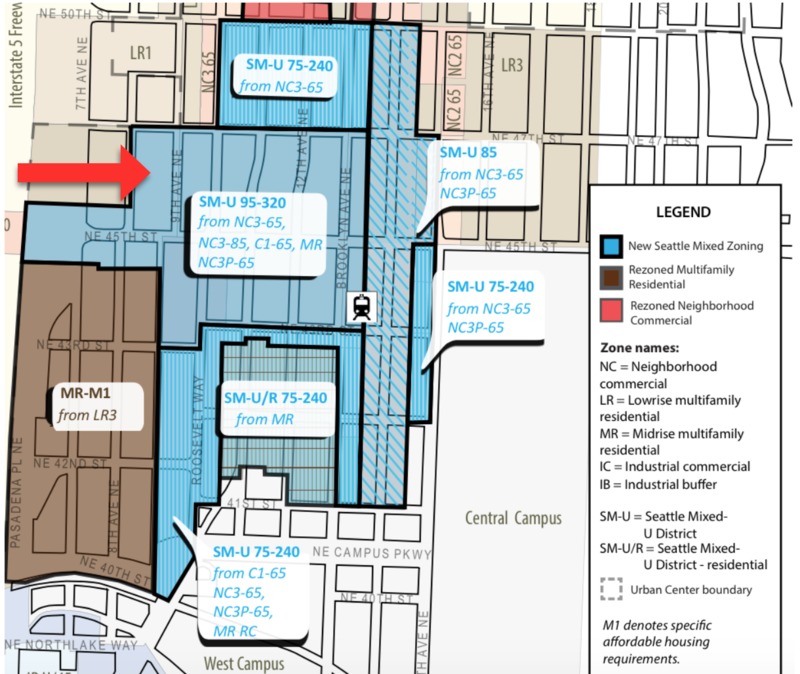
core of the U district rezoning area
Currently, Block 44 and the surrounding area is in progress of transformation due to the recent urban redevelopment plan conducted by the City of Seattle (local government).
The University Center building occupying the South half of block44ーoperated by the private developer Blume Company since the 1930sー is followed by continuous renovations beginning in the 1980s to present day. In 2012, the theater was upgraded with new formats by Robert Redford company, changing its name from "Metro Cinema" to "Sunday Cinema”(Spurgeon, 1). Moreover, the 6 stories-tall building standing on the East side was also completed by Blume company last year in 2016 . Being the most prominent feature on the block with urban and colorful design, it serve as the new headquarter of “UW CoMotion,” an innovation lab and office where students conduct technological research to combat social problems in the U District(University Center Project).
Such changes are influenced by the ongoing revision of policies and regulations by the “University District Urban Design Framework(UDUDF)” beginning in 2012. Through 4 years of discussion and reviews between Seattle's city council, developers, University of Washington, and the neighboring residences, Mayor Ed Murray has proposed the final decision in 2016; to change U district to an active transit-oriented neighborhood. This aims to improve access to public transportation, enhance hight and density of buildings, implement new affordable housing and open spaces(U District Urban Design).
The purpose of the movement was the new Light Rail Station opening in 2021 and the emerging economic and environmental concerns.
(1)First, the construction of the new station on the corner of Brooklyn Ave NE and NE45th Street was estimated to attract more population to the area, which requires larger space for new residential, business and leisure uses. (2)Secondly, the commercial decline of U district in recent decades was another reason for the plan. Many retails has shifted to U village shopping center and Northgate Mall and increased its popularity. This lead businesses on the Ave not only to economically suffer, but also struggle with homeless people and drug dealers moving in. Moreover, the advancing technology lead woking places to move out of cities to suburbs, which reduced jobs in the “UniverCity”. These strongly need new development to being back jobs ーespecially computer science businessesー and reconstruct its economy.(3)Finally, the worries of public about the influences to natural environment and minority population made revision to the plan. Throughout the history, urban renewal in Seattle has harmed natural habitats, brought long-term environmental issues, and dislocated the poor native residences(David, 84 and 306). To prevent such developers’ taking all advantage of location and nature assets, advocates rose voice so that local government would provide affordable housing and comfortable open spaces as well as preserving nature in parks.
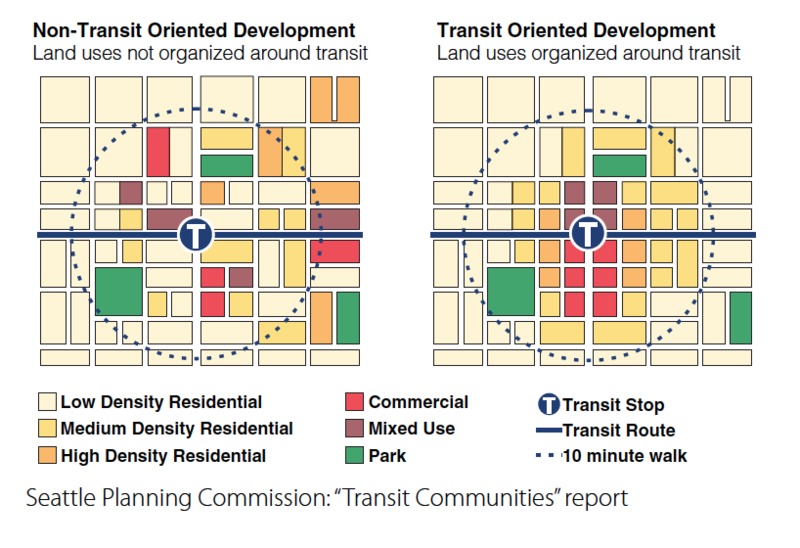
Example of Transit Oriented Development
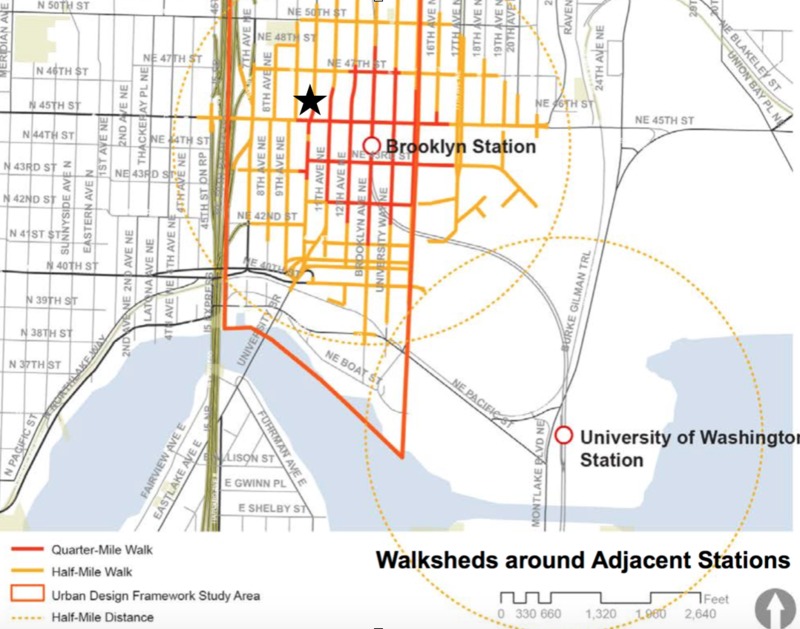
5-10 minutes walk distance from new right rail station
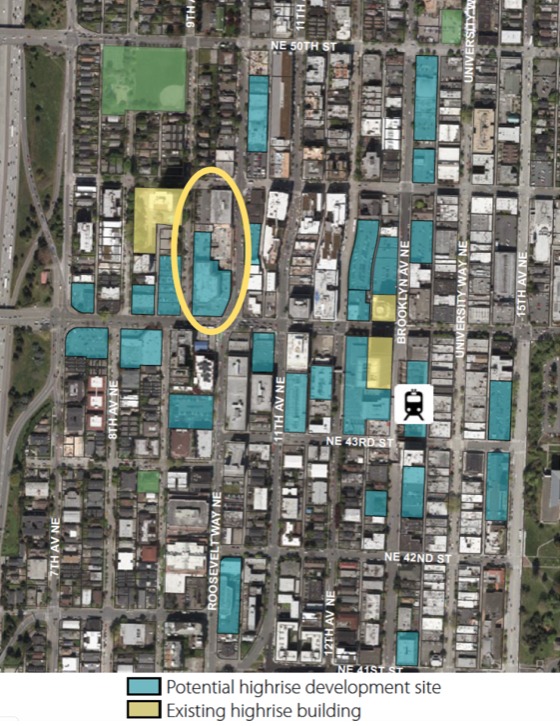
potential HIgh-rise development site(colored blue)
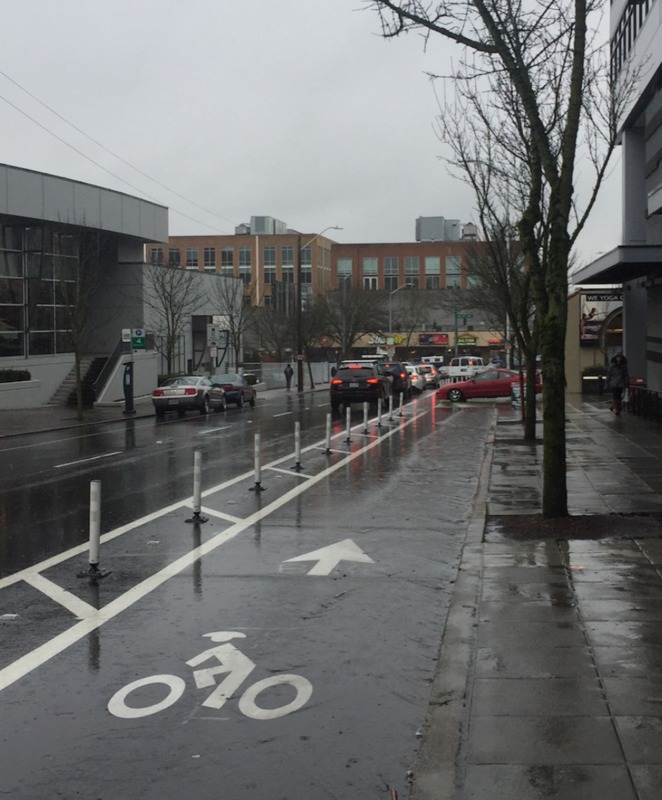
Protected bysicle lane (shallow) along Rooseveltway (East side of Block 44)
Since block 44 placed as “the Core” area where there are largest focus, it has been and will likely to change in the near future mainly by the following two recommendations.
①First, the proposal to improve transit accessibility of the neighborhood around the new right rail station. Although block 44 will be 5-10 minutes walk distance from the station, both 45th St and Roosevelt way were not appealing for pedestrians due to high car traffic and lack of signal lights in intersections. Moreover, sidewalks are very narrow, making walking unsafe especially during peak hours. The plan promotes to create a pedestrian-friendly environment and to introduce bicycle lanes(UD Urban Design Final Recommendations 2016). This will make it easier for people to walk or bike between stations and their destinations. Currently my block seems to have implemented “Shared-Lane Marking” to protect bicycle riders.
②Another is the zoning project which allows greater height and density of development. Where Block 44 stands is rezoned to “Seattle Mixed-University District” zone, which encourages a mix of residential and non-residential uses. Unlike other uniformed mid-rise residential area with low density, this zone recommends blending buildings with different heights including several high-rise buildings(UD Urban Design Final Recommendations 2016). My block has built a tall office building after this rezoning, and as the map shows, the university center is a potential area to increase its height. This will not only put more homes and jobs near the station, but also provide a wide range of shared amenities for diverse population; students, professionals, seniors, and families. Perhaps, this will bring more non-university related employees to the area near my block.
In the past, block 44 developed with the expansion of automobile dealerships and large parking lots to bring people into the community since 1920s. However, now in the 21st century, the emergence of a new right rail station, and the economic and environmental trends lead to redevelopment plans with very different designs. We can estimate that in the future, U district will become less dependent on car uses and transform to a walkable city, filled with mix-uses building where variety of activities are possible. This could lead to further population expansion and economic growth of University district to flourish as Seattle’s “comeback” city.
Works Cited
In addition to Magret O’Mara’s lectures,
○ Assefa, Sam. "U District Urban Design." Office of Planning & Community Development. Seattle government , 1995-2016. Web. 2 Mar. 2017.
○ City Zoning Commission. "Seattle Municipal Archives Map Index." Online Information Resources . Office of the city Clerk, 1923. Web. 15 Mar. 2017.
○ Digital Public Library of America. "NE 45th St. from Roosevelt Way N.E., February 10, 1928." DPLA. University of Washington, 1928. Web. 12 Feb. 2017.
○ Freund, David M.P, ed. The Modern American Metropolis A Documentary Reader. N.p.: WILLEY Blackwell, 2015. Print.
○ "Land classification sheet, Washington, Seattle." U.S. Geological Survey. Washington, D.C, 1900. Web. 30 Jan. 2017.
○ Nielsen, Roy G. UniverCity: the city within city, the story of the University District. Seattle: U Lions Foundation, 1986. Print.
○ Nyland, Kathy. "Seattle Historical Sites." Seattle Historical Sites Search Result - Department of Neighborhoods (DON). Seattle government, Seattle Department Of Neighborhoods, 2015. Web. 2 Mar. 2017.
○ Spurgeon, Molly. "NEARING SUNDANCE CINEMA’S GRAND RE-OPENING." Vanguard Seattle VS Weekly. Vanguard Seattle , 29 Oct. 2012. Web.4 Mar. 2017
○ Tobin, Caroline, Sarah Sodt, and Cultural Resource Consultants. "University District Historic Survey Report." City of Seattle , Sept. 2002. Web.
○ "University Center." Projects. Blume Company Real Estate, 2013. Web. 18 Feb. 2017.
○ USGS. "University District Topo Map, King County WA (Seattle North Area)." TopoZone. Locality, LLC, 2017. Web. 29 Jan. 2017.
○ "University District, An Inventory of Buildings and Urban Design Resources." Historic Seattle Preservation and Development Authority, 1975. Web. 12 Jan. 2017.
○ "U District Urban Design framework, existing conditions report ." Department of Planning and Development City of Seattle, June 2012. Web. 3 Mar. 2017.
○ "UNIVERSITY COMMUNITY URBAN CENTER APPROVAL AND ADOPTION MATRIX." University Community Urban Center Association and City of Seattle’s Interdepartmental Review and Response Team, 21 July 1998. Web. 3 Mar. 2017.
○ "UD Urban Design Final Recommendations 2016." Office of Planning and Community Development , City of Seattle, 6 Oct. 2016. Web. 3 Mar. 2017.
"VIII. The University District." Special Collections. University of Washington Libraries, 2017. Web. 12 Feb. 2017.
