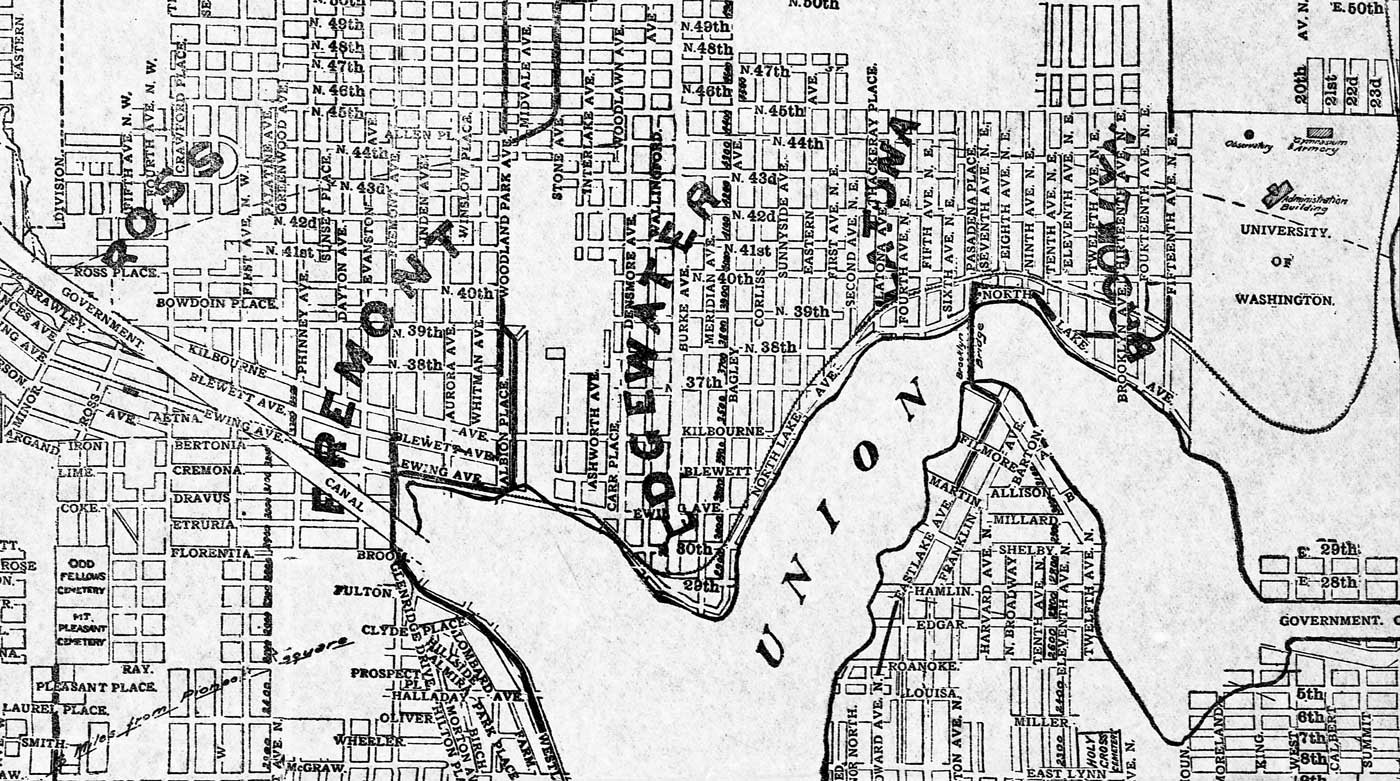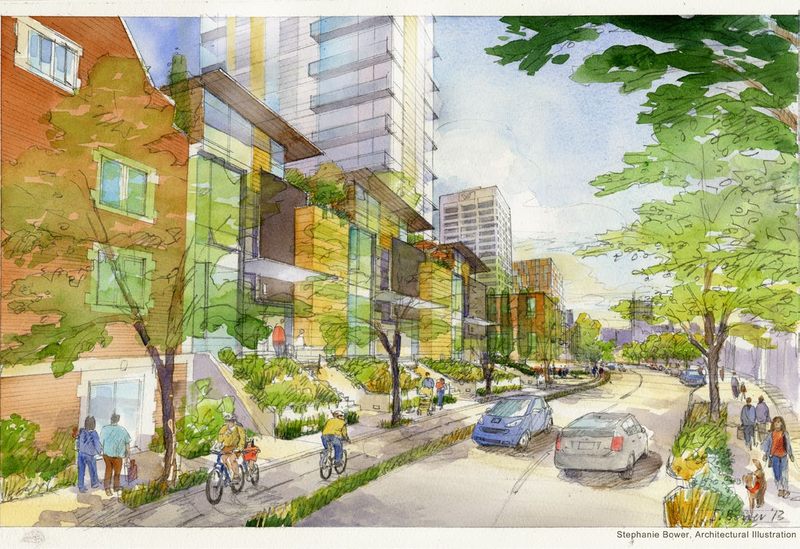Site Report #4: The Past and Future of U District
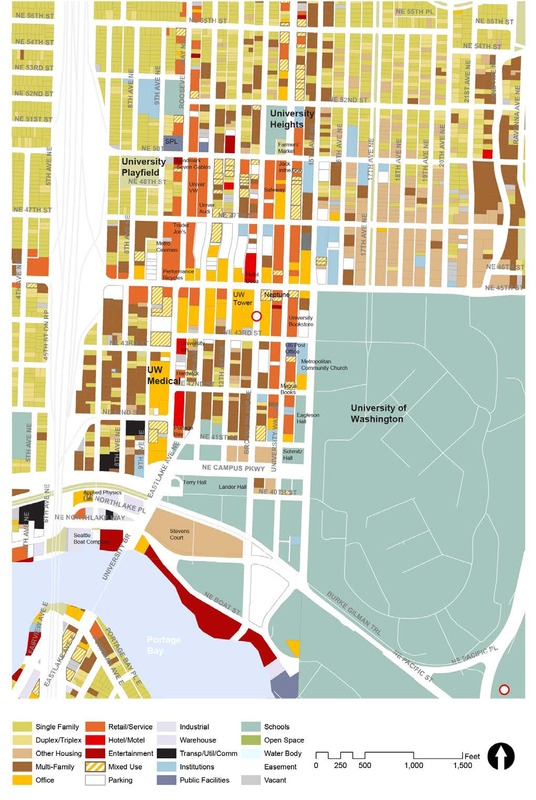
This image from University District Urban Design Framework by Mclain and Nair shows the distribution of housing in the U District. Published June 2012.
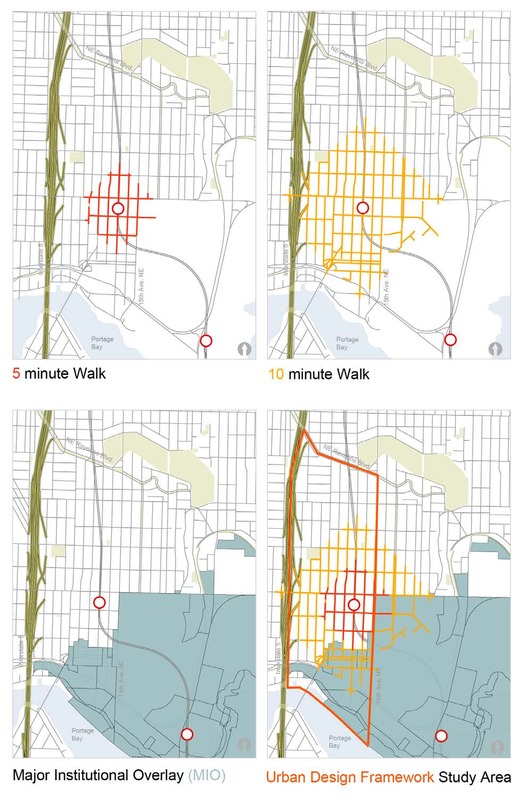
This image from University District Urban Design Framework by Mclain and Nair shows the distance one would be able to walk from the planned light rail station in certain amounts of time. This area is likely to see development. Image published report, June 2012.
If one word could best describe the U District in its current state, the word would be ‘diverse’. Everything about the U District is diverse. From the architecture to the food, everything looks different and is inspired by its own cultural roots. In my opinion, that’s the spirit of the U District. A community diverse in its cultures and traditions but close-knit in its care about the future of the neighborhood. Of course, future priorities and plans vary block by block. Block 71 is currently residential, but a very diverse residential. It has a house on it that was built in 1904, a few lots away from a new apartment complex. With upscale coming soon, I expect the block to stay residential, but likely with more apartment complexes.
I think that a lot of future development in the U District is going to be centered around the new light rail station. As illustrated in University District Urban Design Framework by Mclain and Nair, the land use near the future station is very mixed (see image to the left). This document suggests that land use will stay mixed, as “it is advantageous for both jobs and housing to be located within the transit walkshed” (Mclain and Nair 41). The document also mentions the current housing shortage in the U District. For blocks with old single-family homes such as mine, the odds are becoming more and more in favor of replacing these homes with tall apartment complexes. Hopefully with the addition of the new light rail station, my block will continue to be able to support people of different incomes. As housing for moderate-income people becomes more of a problem in the U District, the construction of affordable housing becomes more and more important. A large range of housing near the new light rail station would also encourage more people to bike or walk to work, along with “providing the broad diversity of households necessary to support a vital retail main street” (Mclain and Nair 42). I think that the goal of development around the new light rail station should be to improve the housing situation for moderate-income people that want to live in the U-District, to maintain the diversity and character unique to this neighborhood. Most city-planners that know the history of this block would agree, and in some ways, such developmental goals are already being reached with the construction of new apartment complexes.
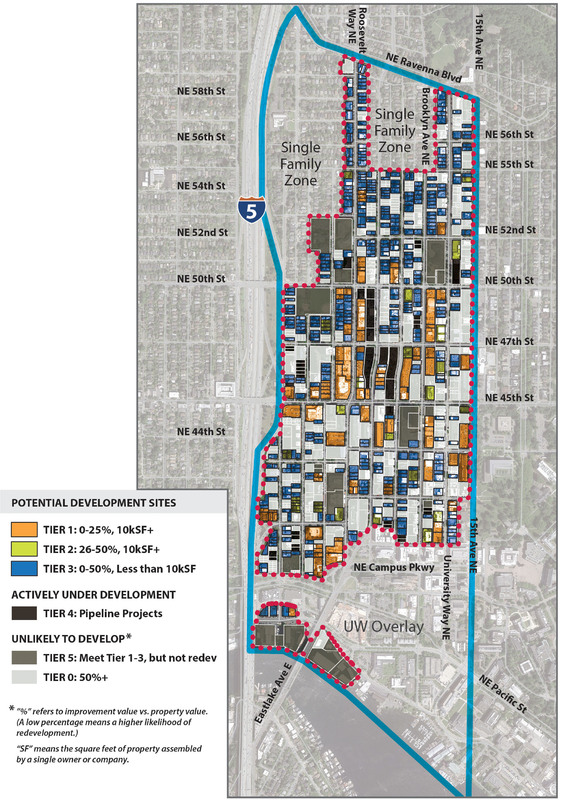
Image from U-District Urban Design Framework, showing potentional development sites in the U District. Published in report June 2013.
Up zoning of the U District has been approved. A lot of this up zoning will be focused on residential, “due to current market demand for this product type being higher than that for office development” (“U-District Urban Design Framework” 3). Block 71 is residential, but also a decent distance away from the new light rail station, so it is difficult to determine to what extent the block will be up zoned. This report also made a few interesting points about offices in the U District. Currently, with height limits and the nature of the U District, there are very few office/corporate buildings. However, a larger height limit could make the construction of large corporate buildings more feasible. This study indicated that high-rise development in the future is unlikely due to current rent rates being too low to encourage high-rise profits. Obviously, anything high-rise is in extreme contrast to the history of block 71, and I don’t think any corporate building will be moving onto the block soon. I see a future of mid-rise apartment buildings being more likely.
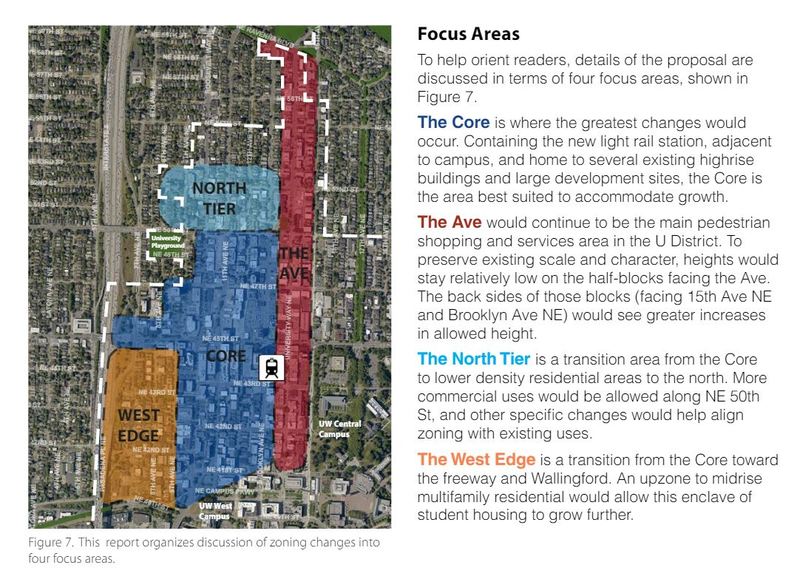
Image from U District Urban Design Final Recommendations that shows where development is likely to occur and to what extent. Published 08-06-2016.
Housing problems and future plans of the U District are also analyzed in U District Urban Design Final Recommendations published by the Seattle Office of Planning and Community Development. This document notes the importance of the development of affordable housing due to the displacement already occurring in the U District. Affordable housing is key to a diverse neighborhood, which is something that many in the U District desire. While people will be displaced by new high rise construction, this document argues that “proposed zoning will reduce displacement compared to existing zoning by increasing market-rate and affordable housing options, and by concentrating growth on fewer sites” (“U District Urban Design Final Recommendations” 15). While all this information denotes tall plans for the U District, block 71 is likely to remain modest in its height. The most important takeaway is that the nature of the block will change with the construction of the light rail. Hopefully, the block will become a site for the construction of affordable housing.
Works Cited
Dorpat, Paul. "HistoryLink.org." Seattle Neighborhoods: University District -- Thumbnail History - HistoryLink.org. History Link, 18 June 2001. Web. 07 Mar. 2017.
Lawrence, Deborah. University District: An Inventory of Buildings and Urban Design Resources. Rep. Seattle: Historic Seattle Preservation and Development Authority, 1975. Historic Seattle. Historic Seattle, 2006. Web. 6 Mar. 2017.
Mclain, Susan, and Radhika Nair. University District Urban Design Framework. Rep. Seattle: Department of Planning and Development, 2012. Web. 2 Mar. 2017.
Tobin, Caroline, and Sarah Sodt. University District Historic Survey Report. Rep. Historic Preservation Office Seattle, Sept. 2002. Web. 6 Mar. 2017.
U District Urban Design Final Recommendations: Zoning, Development Standards, Affordable Housing Requirements, and Amenities. Rep. Seattle: Office of Planning and Community Development, 2016. Web. 2 Mar. 2017.
U-District Urban Design Framework. Support Analysis Memo. Seattle: Heartland LLC, 2013. Web. 2 Mar. 2017.
"$160,000 for 1-way Street Plan Asked." The Seattle Times 23 June 1958, Second sec.: 21. Readex. Web. 6 Mar. 2017.
