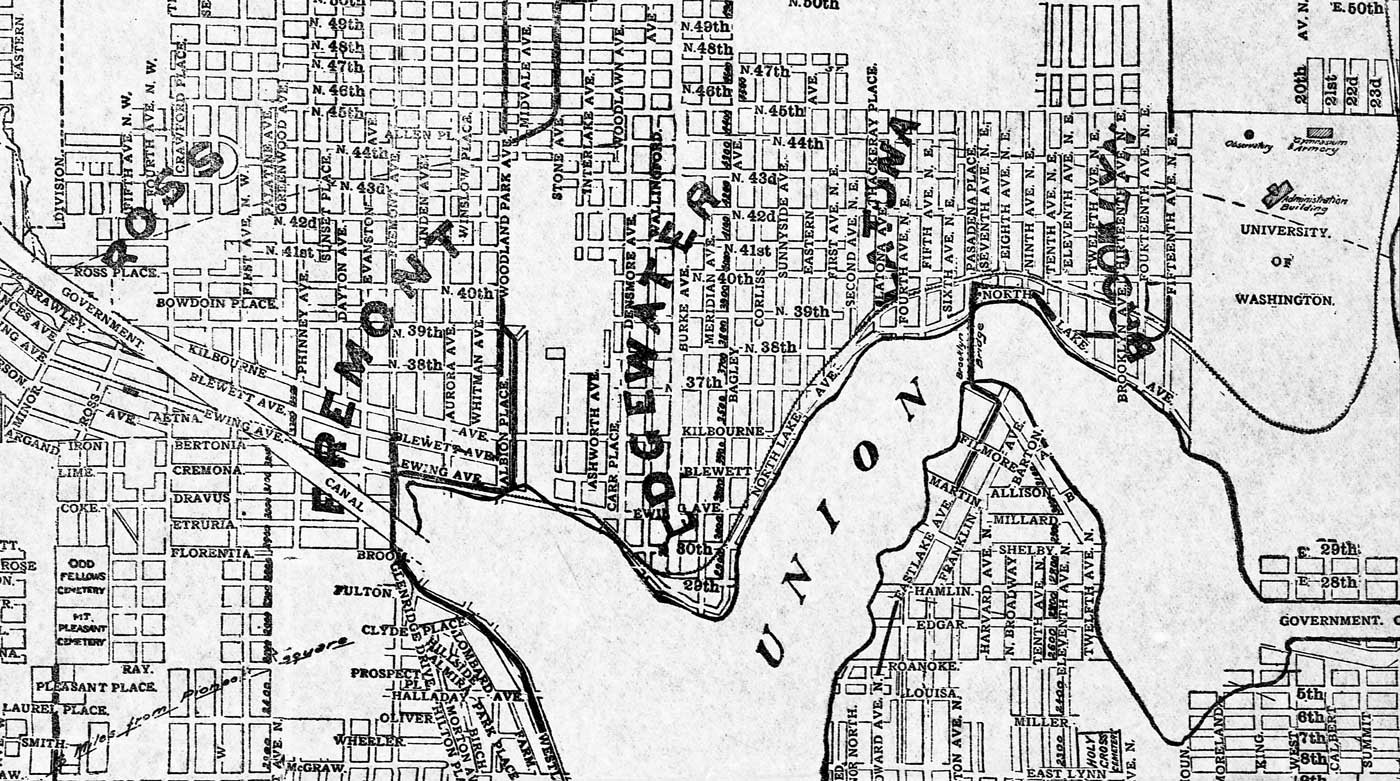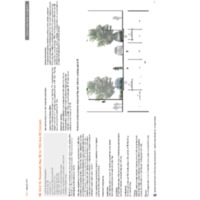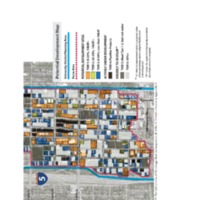Site Report 4: The Past and Future U District
Upcoming changes to Block 5 are especially obvious in Green Streets Concept Plan, authored by the Seattle Department of Transportation and the Department of Planning and Development. The plan proposes a series of projects to create green corridors in the area. 43rd street specifically is identified as an important area for transit, and the authors hope to gain “safe and comfortable space for pedestrians and cyclists” through their efforts (Green Streets 15). Right now, the street is bland and even a little rundown, so the addition of landscaping also proposed would be a plus. While the plan has not yet been implemented, it will complement the previous history of the block by making it more pedestrian oriented, as it was in the 50s and 60s. While the planners don’t explicitly acknowledge this history, it’s my opinion that the actions proposed do not conflict with, but rather complement it. There’s been a historical precedent for city planners to integrate greenery with urban landscapes since the 18th century, and culturally, city residents tend to enjoy them. In Seattle’s case especially, creating green transit corridors nods to the city’s roots in nature.
The second document I’ve examined, a U District residential market analysis, identifies housing market data and areas of potential growth. The document is written by the Seattle DPD, and the authors want to unpack the ways the neighborhood could change. While this document is less of a plan, and more of a report, the writers express a desire to have higher rise, affordable housing, demonstrate to readers that the U District has untapped potential. The key piece of this is a map which identifies areas that are likely to develop- according to this document, my block is highly likely to develop, with several sites potentially being ten thousand square feet or more (Analysis Memo 14). The now vacant lot is coded as a “pipeline project”, alluding to the plans for retail, offices, and underground parking at the site. Other than this, the potential development identified has not yet begun. While the changes here are a step away from the block’s previous housing history, the return of retail is similar to the block’s role in the 1950s and 1960s. The planners do not allude to this history, and if these potential developments come into actuality, they will both compare to, and contrast, the history of the block.
As a student who enjoys the physical profile of the neighborhood now, I can’t say I love the vision presented in this second document. One of the things that makes UW unique is its “miniature city” of the U District- the key word here being miniature. While change may not be necessarily negative, the current cultural mix of the little city- college students of various nationalities, local restaurant owners from other countries, and other residents- may be subject to change if housing options shift. This document envisions the U District as almost an extent of the more densely packed areas nearer to downtown. The authors’ conceptions of where the U District is headed reflect Seattle’s interests, but not necessarily the interests of the subset of Seattleites who call this neighborhood home. Building higher rise buildings will make the U District more high profile, benefitting the city in terms of tourism, prestige, and attracting big companies, but for local homeowners, the change may be detrimental. These potential changes echo the types of city planning initiatives (highways, cleanups, etc) common to the late 20th century. They also raise similar concerns, brought forward by citizens who opposed the recent U District rezone.
If the history of Block 5 could tell us anything, I think it would say to expect change. Over time, the block has become increasingly diverse in population along with UW, and I’d expect this trend to continue. However, while students have been the defining feature of the block for decades, it’s now less student centered than it once was. I think future development of the area would do well to remember the students. A student centered U District, and specifically a student centered Block 5, may look something like the block in the 1950s and 1960s, with retail or restaurants that are accessible for a student population, small, and locally owned. The plans proposed will certainly support this vision by increasing walkability, but I’d caution against excessive growth of high rises, office buildings, or complexes in the area. While these have come to Block 5, and may come to the U District, a student centered neighborhood can’t be like south Lake Union or downtown. Changes are underway, but they can go in many directions.
Works Cited
Baist, G. WM. Baist's Real Estate Atlas Surveys of Seattle. 1908 ed. Philadelphia: G. W.M. Baist, 1908. Print.
Seattle City Directory 1928. Seattle: R.L. Polk, 1928. Print.
Seattle City Directory 1948-1949. Vol. 2. Seattle: R.L. Polk, 1949. Print.
Seattle City Directory 1958. Vol. 2. Seattle: R.L. Polk, 1959. Print.
Seattle City Directory 1987-1988. Vol. 2. Kansas City: R.L. Polk, 1988. Print.
Seattle, 1894. Digital image. USGS Historic Topographic Map Explorer. U.S. Geological Survey, n.d. Web. 10 Feb. 2017.
"SDCI GIS." Department of Construction & Inspections - SDCI GIS. City of Seattle, n.d. Web. 15 Feb. 2017.
"U District Green Streets Concept Plan." Seattle Department of Planning and Development and Seattle Department of Transportation, 2015. Web. 5 March 2017.
"U District Urban Design Framework- Support Analysis Memo." Seattle Department of Planning and Development, 2013. Web. 5 March 2017.


