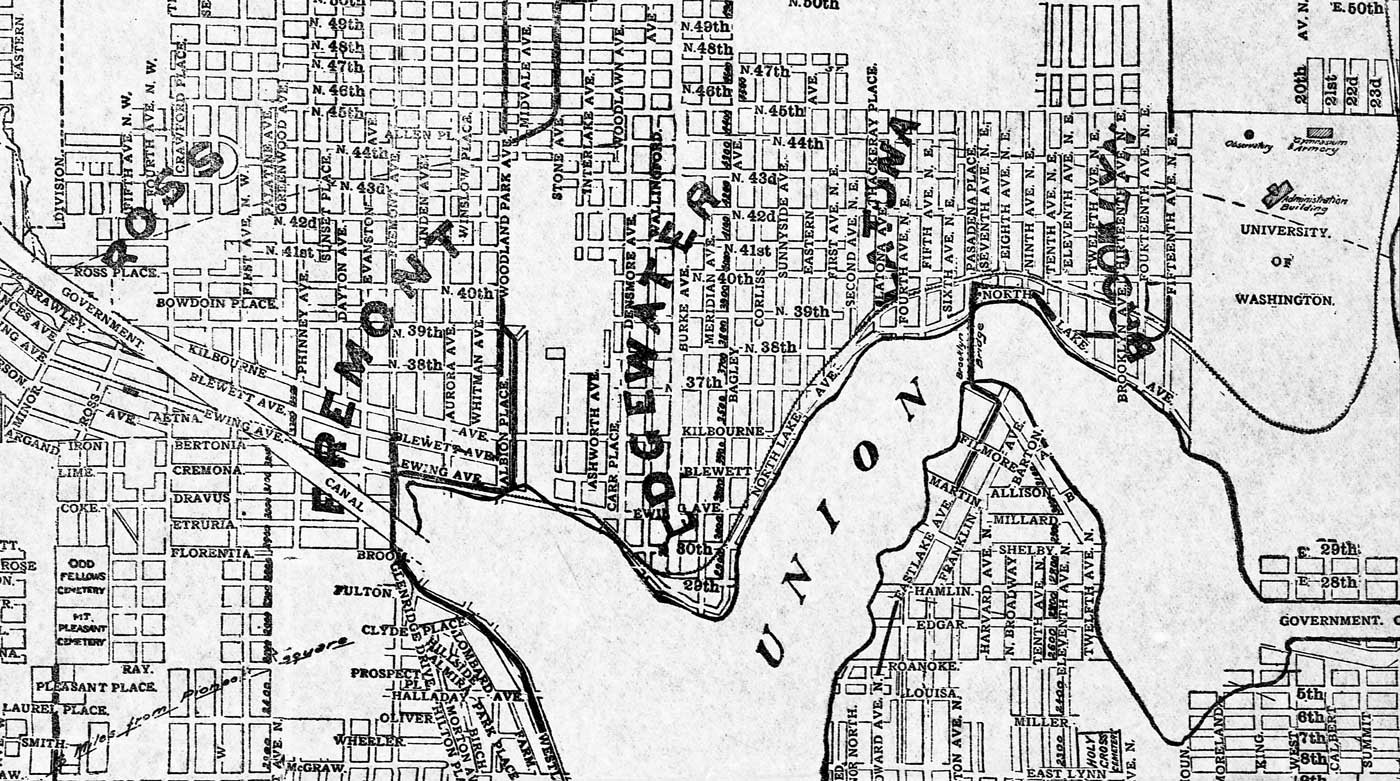Site Report #4: The Past and Future
My block is in a relatively suburban neighborhood that features mostly low-rise buildings with a mix of single and multifamily apartments. However, a new much larger and taller apartment building has already been completed. This is in line with how the rest of the U District has been changing in recent years. Newer and larger buildings are becoming necessary as the population grows.
One way the city is addressing this change is through rezoning.
The Urban Design Final Recommendations document, created by the city “Office of Planning and Community Development”, outlines this as, “adding height and density to the core of the U District”. Some of the benefits they collected from residents were, “more safety”, “more green spaces”, and “cheaper living” as well as increasing diversity. However, the plan is also aware of the historical character of the area. For one they would “keep heights on the Ave relatively low”, something that would preserve the feel of the street as this is one of the main reasons people have for opposing larger buildings. The city planners seemed to want to get input from many different perspectives so a majority of the parties concerned would be happy with the changes. This new increase to allowed building height has only very recently been agreed upon and so have not yet manifested themselves into new buildings. Not only would larger buildings increase availability and therefore decrease rent, the plan would also require a portion to be low rent, called the “Mandatory Housing Affordability requirements”. This shows both an understanding of how recently the city’s living cost has gone up dramatically, as well as the history of areas like the U District. Many of the artists and younger generations that gave the U District it's character are now being pushed out by ever increasing rent prices. My block in particular was rezoned from LR3 (lowrise) to MR-M1 (midrise).
However, with this increase in population density and rising pedestrian numbers, transportation becomes even more of an issue. My block, in particular, has large volumes of fast traffic due to the I-5 arterial, 45th st, and 7th ave that surround it. This poses a risk to pedestrians as cars begin to share the road with more and more people.
The Green Streets Concept seeks to find a remedy to this through several improvements. However, they do concede that major redevelopment in this particular section is unlikely. A key point they focus on is the improvement of curbs. In further west sections of 42nd street, where my block is located, they also consider only improving street corners where financially feasible. This shows while they do want to improve the area, they are remaining cognizant of their budget as trying for too much could mean nothing is improved at all. The street corner improvements are also based on what are called “curb bulb”, watches of landscaping in the center of intersections and widening corners and sidewalks. Overall the plans for this section of the U District seem to be trying to increase the safety and aesthetics surrounding the large amount of traffic. Another benefit for the overall area is in new wide foot traffic streets that can help move the large number of people and reconnect the neighborhoods that have long been isolated through the I-5 and Roosevelt street.
Both of these sources are trying to improve the lives of residents in the area but they are solving different problems. Urban Design Final Recommendations plan is most focused on the housing crisis in the U District, finding way we can make homes safer and more affordable. To do this they must balance the desires of people who already live here as well as business owners, and real estate developers with the demands that an increasing population. The Green Street Plan is focused on providing a safer and more enjoyable transportation system, especially targeted towards pedestrians. This requires balancing the needs of drivers with those of pedestrians. This also takes into account improving the environmental health of the city.
Through planning we can build a safer more connected community. The city planners should look at how the University has helped shape the neighborhoods surrounding it. The ideas of public gathering places and interconnected pedestrian paths are what help build a closer community. Although transportation is important, my block, in particular, shows how the car-centric design that has been dominant in America for decades can leave blocks isolated and dangerous to people enjoying the surrounding nature. An ideal neighborhood promotes connection and environmentally friendly transportation and habitation. As our city grows with the rest of the nation, we will need to pursue new solutions to the problems we face.
Works Cited
Freund, David M. P. The modern American metropolis: a documentary reader. Hoboken: John Wiley & Sons, 2015. Print.
Dorpat, Paul. "Seattle Neighborhoods: University District — Thumbnail History." History Link. Historylink, 18 June 2001. Web. 15 Mar. 2017.
"Seattle's University District -- a Slideshow of its Early History (1890-1919) ." HistoryLink.org. History Link, 1 Jan. 2001. Web. 15 Mar. 2017.
"Ship Canal Bridge is Key to Rapid Transit" Seattle Municipal News 11 Jun. 1957, Vol. XLVII, No. 11 ed.: n. Pag. 94 Print.
Office of Planning and Community Development, U District Urban Design, Final recommendations:zoning, development standards, affordable housing requirements, and amenities. N.p., n.d. Oct. 2016.
Seattle Department of Planning and Development, Seattle Department of Transportation. U District Green Streets Concept Plan. Jan. 2015.
