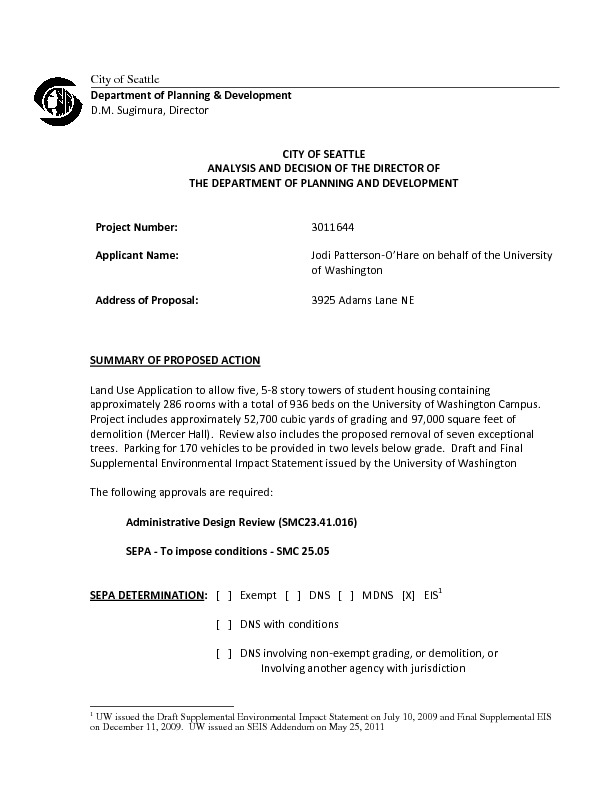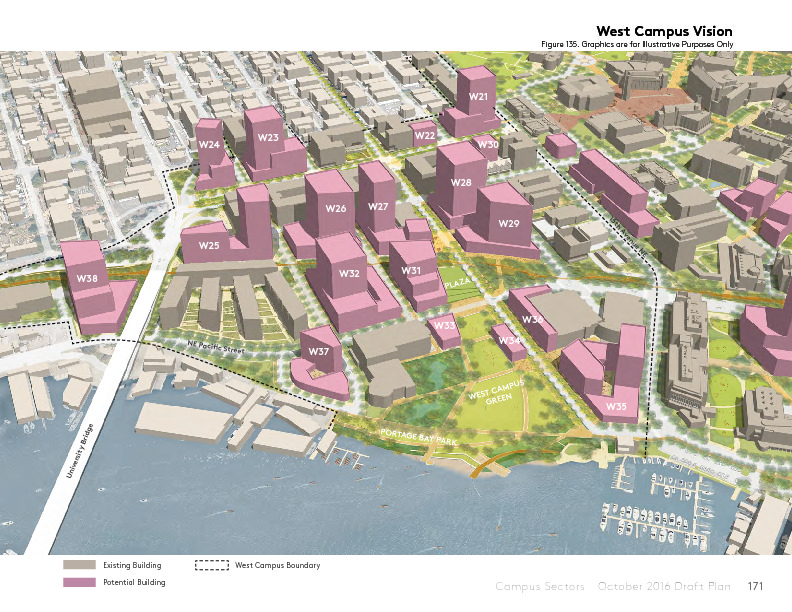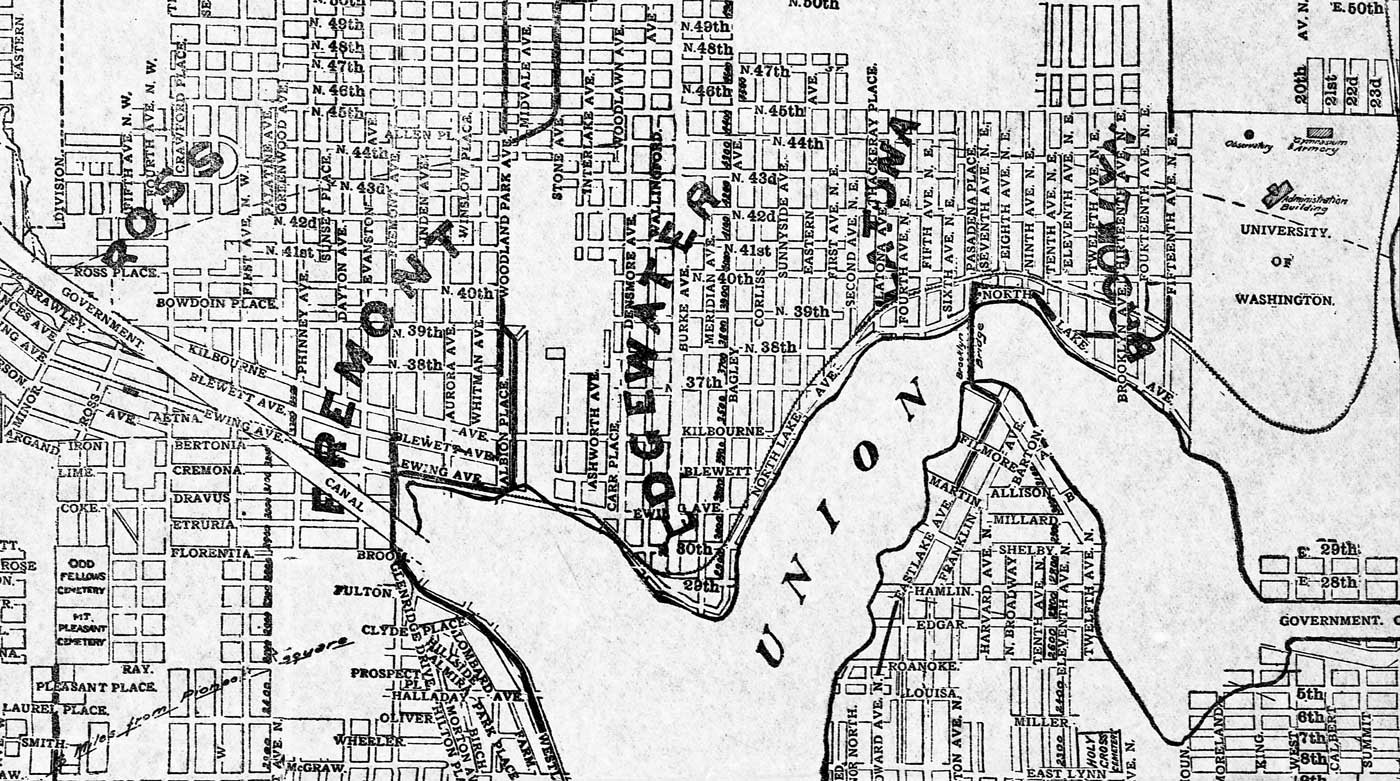Site Report 4

City of Seattle Analysis and Decision of the Director of the Department of Planning and Development at 3925 Adams Lane NE

2018 Seattle Campus Master Plan [https://pm.uw.edu/sites/default/files/master-plan/2016-cmp/2016-10-03-UW-CMP-smaller.pdf]
In February 2017, Professor Margaret O’Mara announced to her University of Washington students that the maximum height of buildings in the University District was unanimously approved to be risen. Because of this change, it only follows that there will be significant change and new challenges to the identity of this Seattle area.
When considering my block, which resides on the edge of the University of Washington West Campus, I immediately thought of the current Stevens Court apartments that occupy the space and how they will most likely be torn down to build tall buildings for housing. The University of Washington wants to use their space the most efficient and effective way as possible, so it only natural that they would not keep around an apartment building complex with few levels and much space in between each building. The proposal for the building of the Stevens Court Apartments is attached to this site report and only came to be back in 2011. As decisions and changes are quickly made at the city level, ideas for how to utilize the land at my city block quickly change.
Just five years after the last proposal for how to utilize this land came to be, another proposal arose in late 2016 as seen in my second document attached to this site report. As you can see in the image on page 171, there is a plan to implement 2 large buildings over the land on my city block. This proposal is coming straight from the University of Washington and they plan to use this space for a parking garage, a child care facility, and a maintenance facility. Zooming out, you can see that the entire West Campus will be reshaped to allow housing, parks, and other utilities to expand into other parts of this neighborhood. I expect the University District to be covered in high rises in the future at the same time as attempting to create beautiful parks between these buildings. This area will only grow more populated as student enrollment numbers at the University of Washington increase.
Works Cited
“Antique Map Of Seattle - Usgs Topographic Map - 1894,” University District Stories, accessed March 16, 2017
City of Seattle, “Seattle University District Zoning Map,” University District Stories, accessed March 16, 2017
George Otis Smith, “Topographic Map Of Seattle in 1911,” University District Stories, accessed March 16, 2017
Jodi Patterson-O’Hare on behalf of the University of Washington, “City of Seattle Analysis and Decision of the Director of the Department of Planning and Development at 3925 Adams Lane NE,” University District Stories, accessed March 16, 2017
Koch, Augustus, 1840- Hughes Litho. Co., “Birds-eye-view of Seattle and environs King County, Washington, 1891,” University District Stories, accessed March 16, 2017.
Taylor, Katrina, 1996 -, Photographs and Hand Drawn Map of City Block University District Stories, accessed March 16, 2017
University of Washington, “2018 Seattle Campus Master Plan,” University District Stories, accessed March 16, 2017
