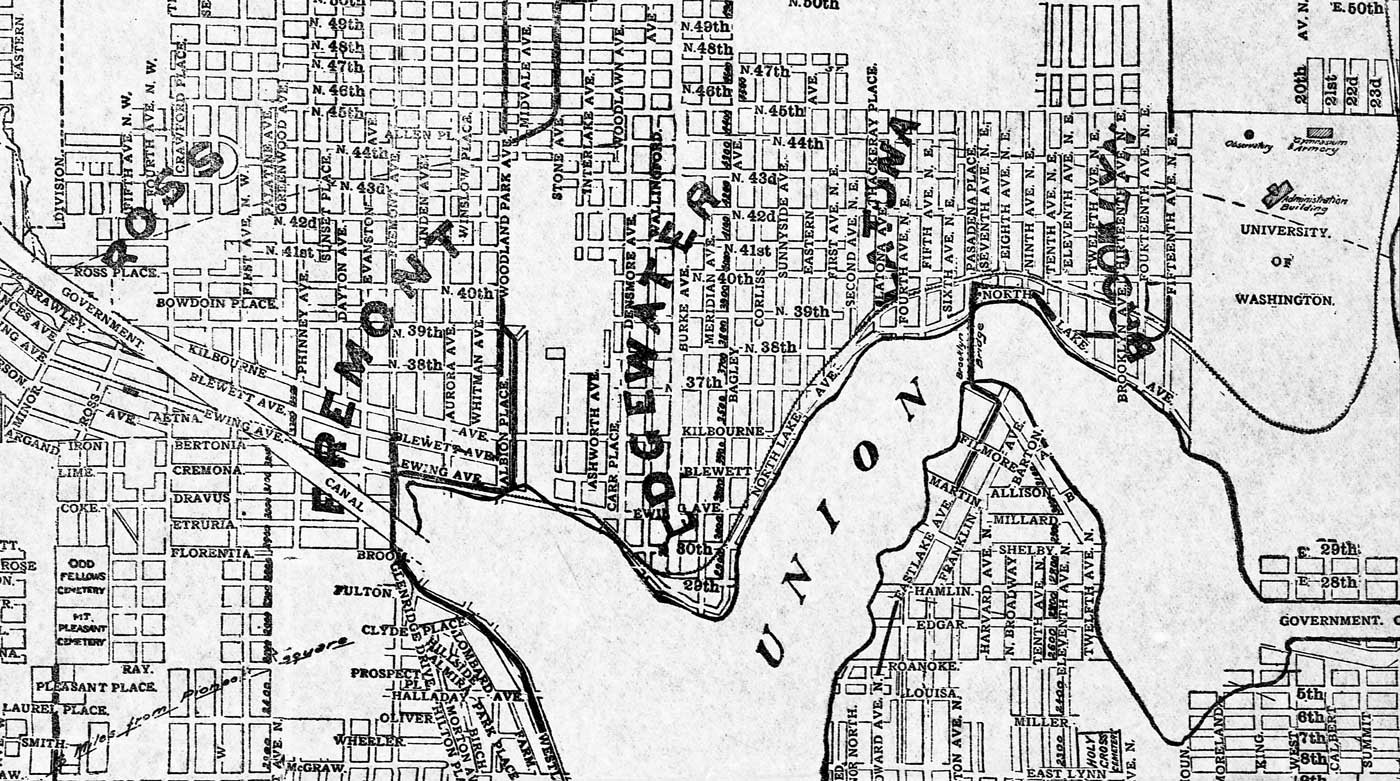Site Report 3
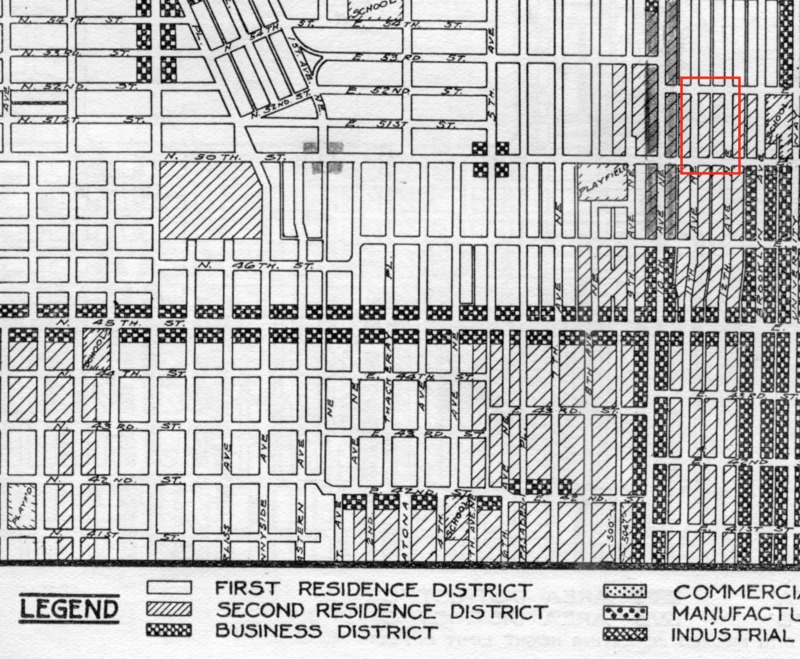
A section of the 1923 City of Seattle Zoning Map, with a red highlight around Block 63, showcasing the Block's classification as a "Second Residence District", allowing low rise multifamily development.
Site Report 3 by Robert Barrett, final version
Block 63 is transitional. Originally part of a private addition to the city, the block has changed from only having single family homes to accommodating apartments, townhomes, and a YMCA alongside the original structures.
How the block came to be this way is the result of zoning policy in reaction to UW’s growth in the middle of the 20th century. With University enrollment more than doubling through the 60’s from 16000 to 34000, the dramatic increase in students required an increase in housing stock (Griffin).
Thankfully, much of the zoning for these increases were already in place, as Block 63 was labelled a “Second Residence District” as far back as the 1923 zoning ordinance (Seattle). Before the ordinance, much of the Block was single family housing (as seen in the 1912 Baist Map), and the 1923 ordinance opened up large scale changes for the block.
This classification allowed for the building of apartments, opening the way for apartment development on the block in the 60’s and 70’s. The apartments were primarily built for individual students, rather than the families and boarding houses which characterized the old housing stock. The ordinance also allowed for “Philanthropic” uses, which opened the door for the building of the YMCA in 1950, which to this day is the mainstay of the block.
In addition, the widening of 11th Avenue and 50th Street in the 1950’s created easier access for cars, which may have helped to shift the feel of the block beyond its family focus.
Today, the block is classified as “Low Rise 3”, similar to the “Second Residence District” (Seattle DCI). This has allowed for the recent development of townhomes on the the block, refocusing land use on families rather than just students.
Works Cited
Griffin, Tom. “March 2000 Columns Magazine: Master Builder, Part Two.” Columns Magazine: Master Builder, Part Two, University of Washington Alumni Association, 2000, www.washington.edu/alumni/columns/march00/odegaard2.html. Accessed 16 Feb. 2017.
Seattle, City of. “Seattle City Ordinance No. 45382.” 18 June 1923, p. 6., clerk.seattle.gov/~legislativeItems/Ordinances/Ord_45382.pdf. Accessed 16 Feb. 2017.
Seattle DCI, City of. “Seattle's Lowrise Multifamily Zones.” Jan. 2016, doi:10.4337/9781849809061.00011.
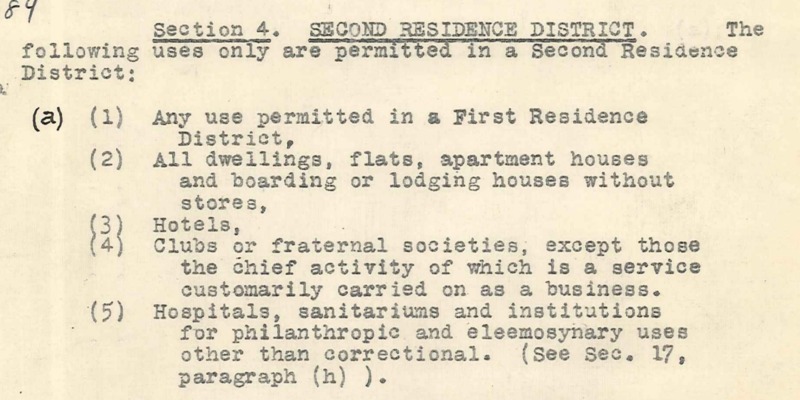
Section 4 of the 1923 Seattle Ordinance No. 45382, which defines uses in a Second Residence District.
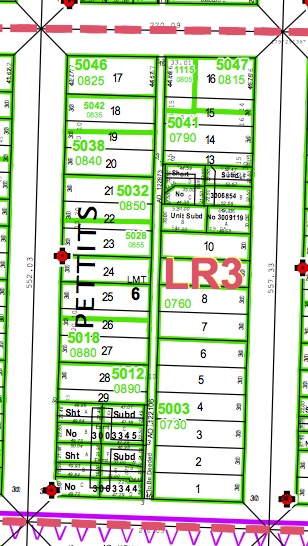
Block 63, a part of the Pettit's University Addition, currently classified under the zoning signifier LR3.
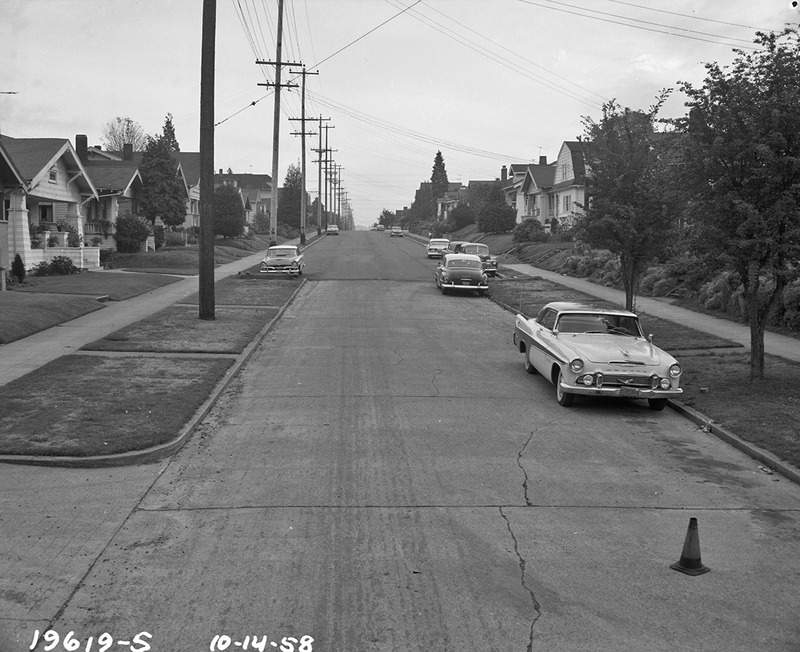
A picture taken in 1958, showing the before and after of the 11th Ave widening.
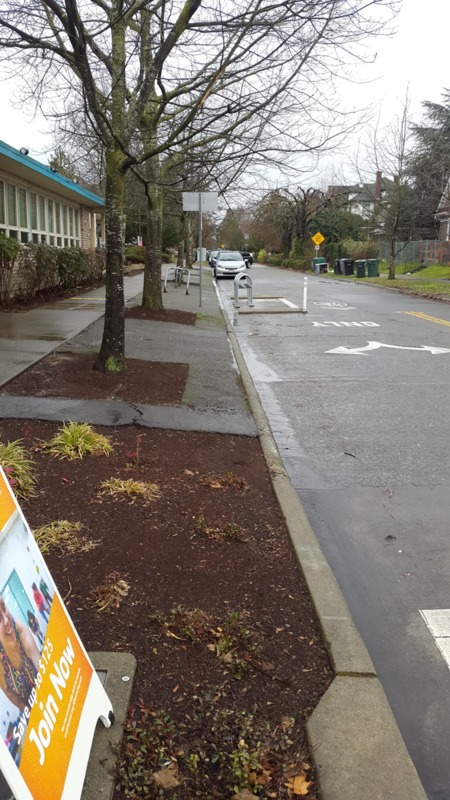
Present day shot at 50th Street and 12th Avenue, with the YMCA in the foreground.

A screenshot from the 1912 Baist Real Estate Map, showcasing the Pettit's University Addition. Many of the original single family homes have been replaced by denser development since the middle of the century.
