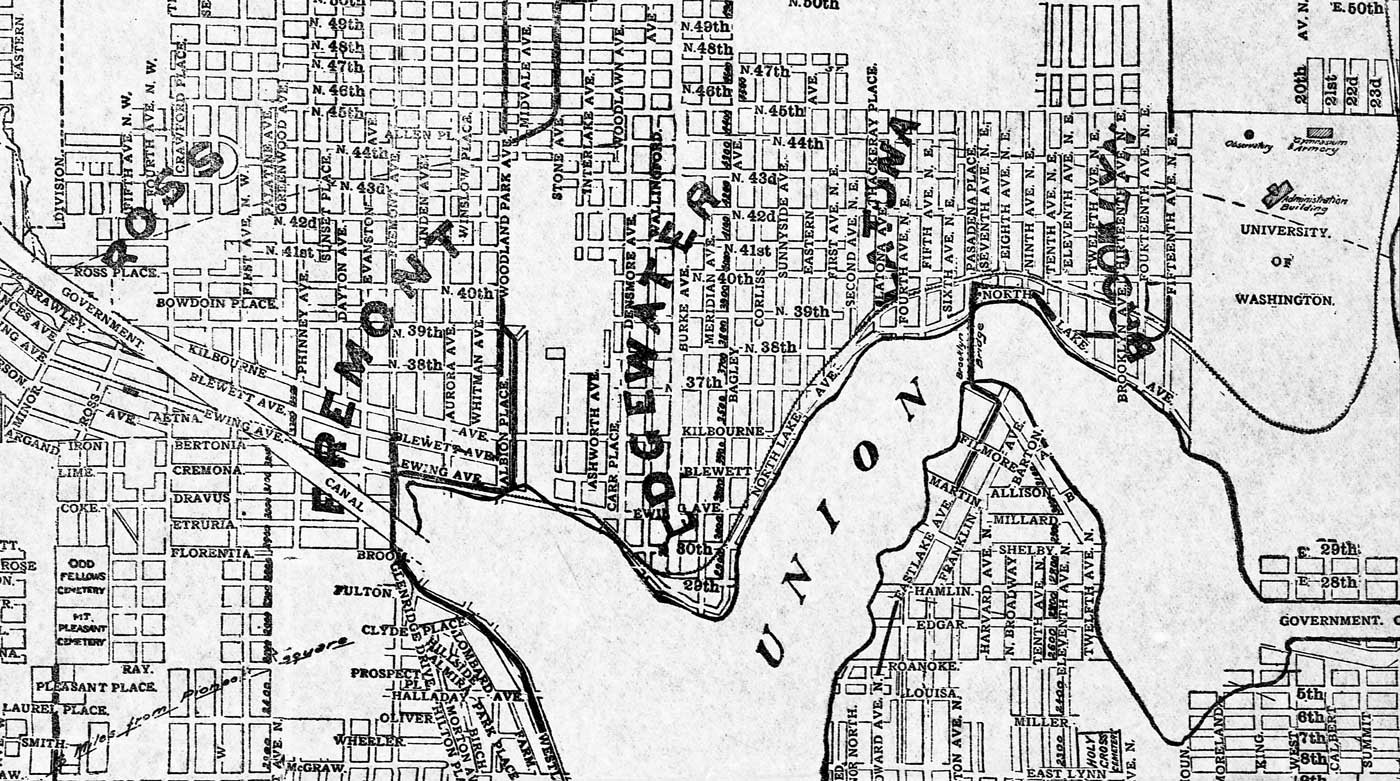Site Report 1: The Deep Read
I arrived at 42nd St & Roosevelt Way by crossing through the University of Washington’s West Campus. The sidewalk along NE Campus Parkway leads directly from 15th Ave to the corner of my block. However, access to the sidewalk along Roosevelt is impeded by the dangers of speeding cars on Eastlake Ave. Roosevelt and Eastlake merge at the base of my block. They create an overpass above NE Campus Parkway, which curves around to join 40th Street and Eastlake. Cars headed north across University Bridge pass along Eastlake Ave, until it turns into 11th street in the University District.
The area around my block is residential and commercial. On its Northwest side, the neighborhood consists of two-story houses and five-story apartments. To the North, the Dermatology Clinic and Bone & Joint Center at UWMC-Roosevelt are situated between NE 42nd & 43rd St. I also observed that the houses and smaller apartments around this area are much older than the larger, modern apartment buildings surrounding them. Some of the buildings look rather shabby, either from overgrown moss or faded paint. The houses have wood siding and the apartment complexes are constructed of cement.
When I visited my block in early January of 2017, the lower half of it was under construction. Construction workers in hardhats and neon jumpers walked around the area performing various jobs. The entire sidewalk on the West and East sides were blocked off to parking and pedestrian access. Signs were hung around the wire fences that separated construction from urban life. They displayed the names of the contractors and construction companies of the site including, Exxel Pacific and Augusta Apartments. I found the design recommendation and proposal of the apartment complex on www.seattleinprogress.com. The proposed Land Use Application allows for the construction of “a 7-story structure with 214 residential units and 3,600 sq. ft. of retail space located at ground level. Parking for 150 vehicles will be provided at and below grade. 100 spaces will be provided for bicycles at ground level. Project also includes 20,300 cu. yds. of grading.” (Phelps-Goodman).
I am left with many questions. How will the block continue to change during my investigation of its history? Who will live in the apartments once they are completed? How expensive will they be? What do the residents in the surrounding area think of the new building? How will this apartment structure affect the economic and social environment of the area? What was here before the construction? Was the block residential or commercial in previous decades? When was University bridge built? Why do all the streets and avenues merge at the base of my block? The block is lacking any evidence of origional vegitation or natural ammenities. I plan to begin my research at the Seattle Room of the Seattle Public Library, as well as the University of Washington Libraries. I want to look at plat maps and aerial photos of the block, as well as books on University District. I also want to conduct interviews of residents in the area who may have more incite on the history of my block.
