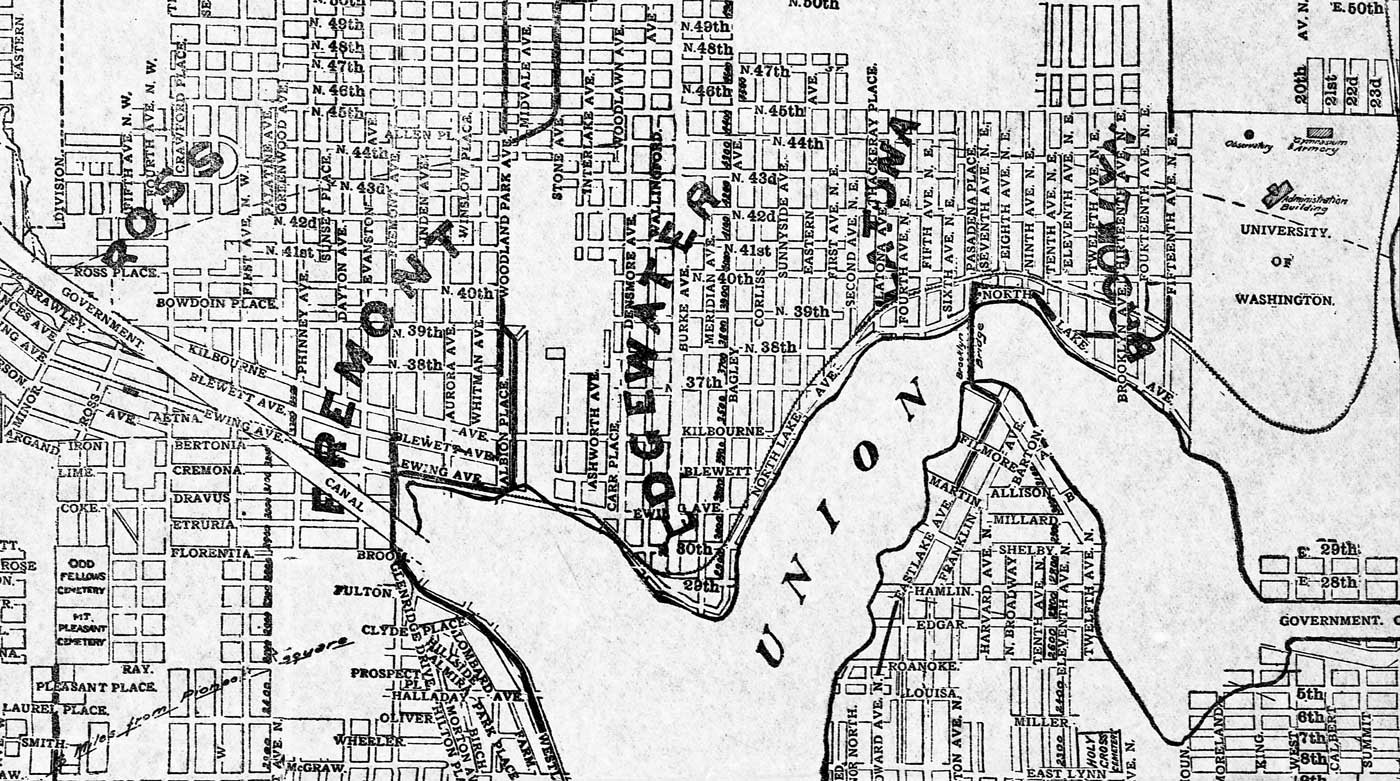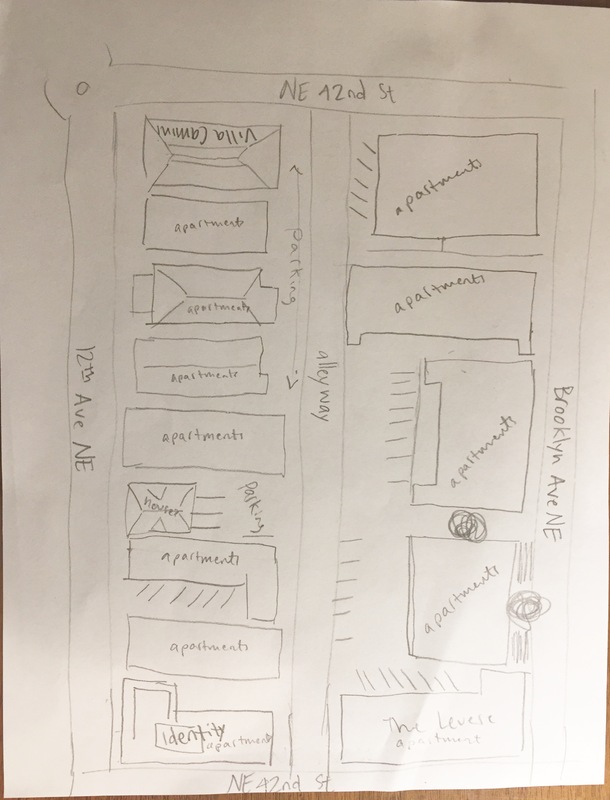Site Report 1
Upon receiving my block initially, I was slightly unsettled to learn that it was made up of entirely residences, almost all apartment buildings. But, upon actually visiting the block, I was enthralled to find features within the block that piqued my curiosity that I might have not otherwise noticed had I been just walking: the architectural diversity present on the block, including period and style; the empty underground parking garage juxtaposed with the cramped alley and street parking; the whimsical street art, to name just a few. The architectural and structural diversity of the buildings was the first thing to grab my attention. For instance, typifying the vast difference between the time period of buildings that can exist in the U-District is the stark juxtaposition between The Levere and the Identity apartment buildings, each on the South end of the block. Both of these buildings, I would presume, serve mostly as student housing, but I wonder who exactly occupies these buildings. While the Levere seems to be a building that would most likely have been considered luxurious, elegant, or at the very least, middle class, when first constructed, it has not aged as well as some of the other brick buildings in the U-District: it might now be considered "run-down," its landscape somewhat unkempt and its ground level covered in graffiti. Identity, meanwhile, based on what I could see from the outside, appeared to be a quite luxurious living space: it is new and clean, with a landscaping employee working to beatify the outside while I was taking pictures. This juxtaposition begs interesting questions: how material "luxury" manifested differently and changed over time within the U-District? How might these changes reflect the economic history of the U-District? Or of the student body (of who can afford to live in these spaces)? Another interesting contrast between these two buildings was how their piping differs. Whereas the Levere has what appears to be fire hose piping running along the outside of the building, Identity has one piping opening, in addition to the its fire hydrant, that comes from underground. This difference begs the question: how have infrastructure, and specifically piping, codes changed over time and what changes in urban living standards do these shifts reflect?
I'm not sure there is anything in particular missing from this block. It has everything I would expect a strictly residential block to have in Seattle in this day and age: cramped (and also unused in the garage) parking, dumpsters, underground piping. One thing it is missing is architectural unity, which suggests that the block was constructed over time, say, a few new buildings each decade replacing either empty space or older buildings. This lack of unity could lead to an interesting course of study inquiring into the different economic conditions that led to different buildings being constructed at different times and resulting in a block that is distinctly not homogeneous. Though almost all the buildings are residential apartment buildings, why is there so much architectural diversity, in terms of period and style? What might this tell me about the economic history of the block? Also, were these buildings always residential? It is quite interesting to notice the empty parking garage in contrast to the packed alleyway and 12th Ave NE, which is infamously difficult to park on. Such a juxtaposition leads me to wonder, how has space been allocated on this block? Who gets to decide who gets what space and how it will be used?
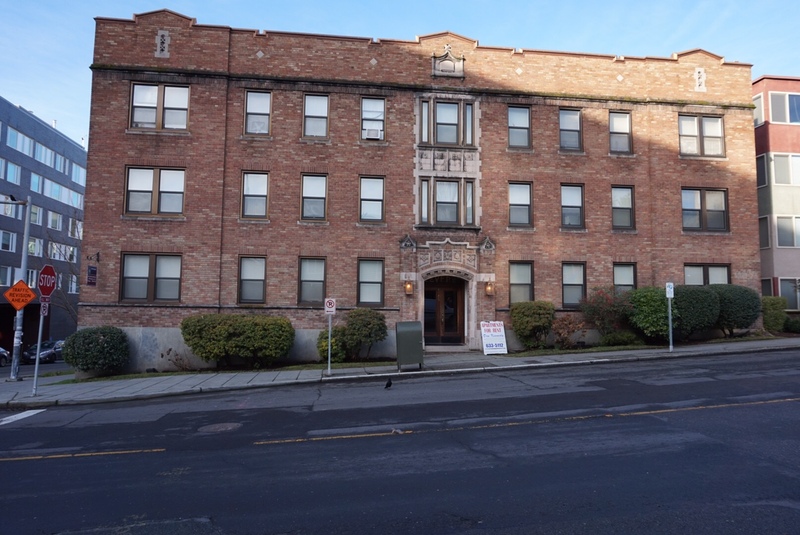
A view from the front of the Levere apartment building. University District (Seattle, WA). Taken on January 23, 2017. Sam Wooley.
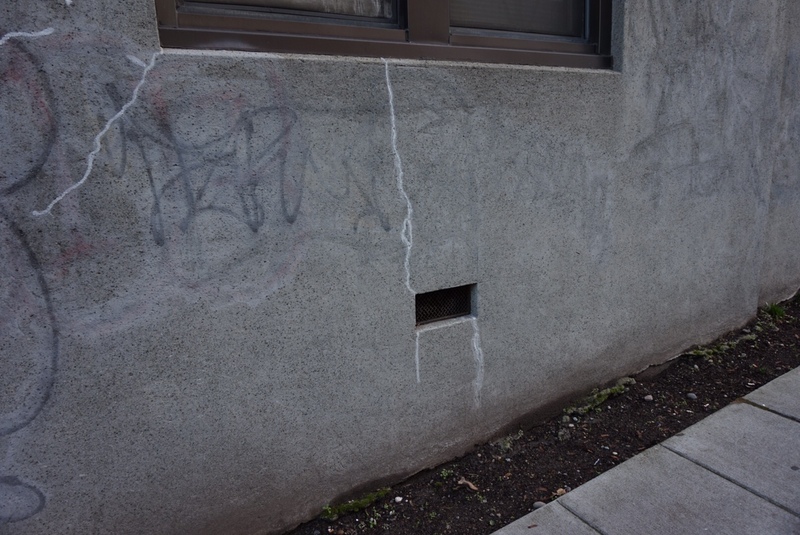
What is/was this grate used for? University District (Seattle, WA). Taken on January 23, 2017. Sam Wooley.
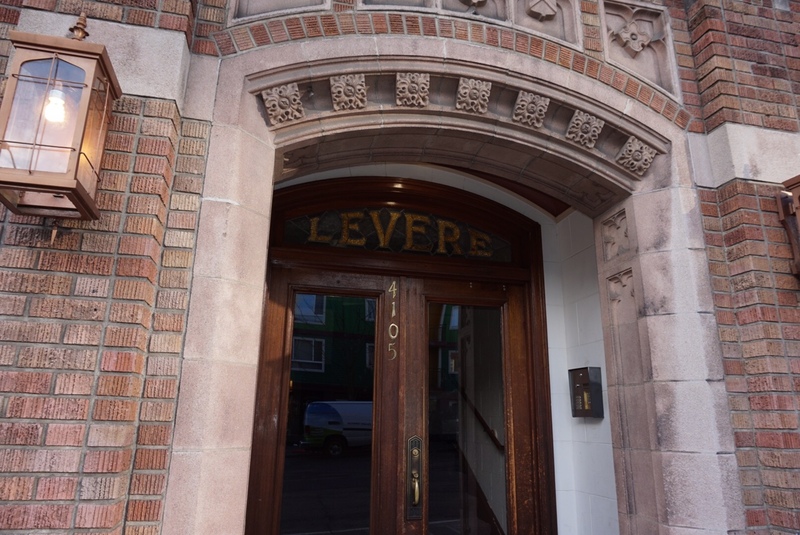
The front arched facade of the Levere Apartment Building. University District (Seattle, WA). Taken on January 23, 2017. Sam Wooley.
This is the Levere, an apartment building on the corner of Brooklyn Ave and NE 41st St. It is notable for its vintage appearance: the brick construction, the uniformally spaced windows, the arched facade.
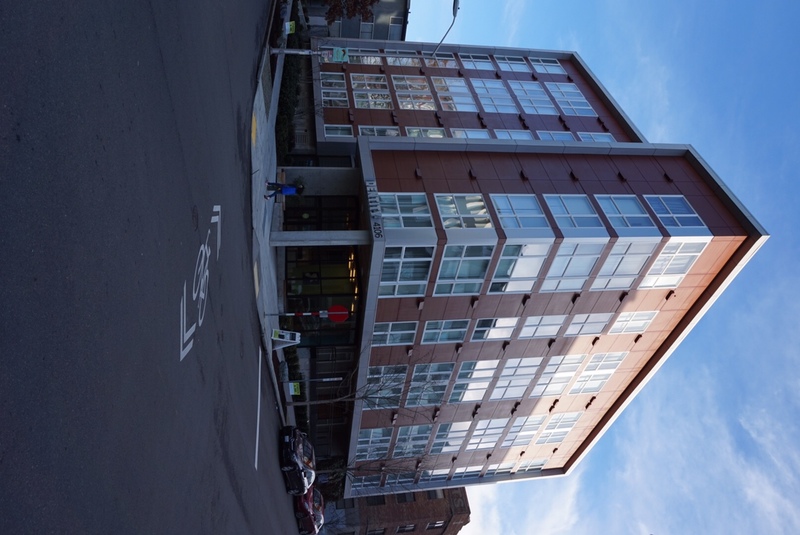
A front-facing view of the Identity apartment building. University District (Seattle, WA). Taken on January 23, 2017. Sam Wooley.
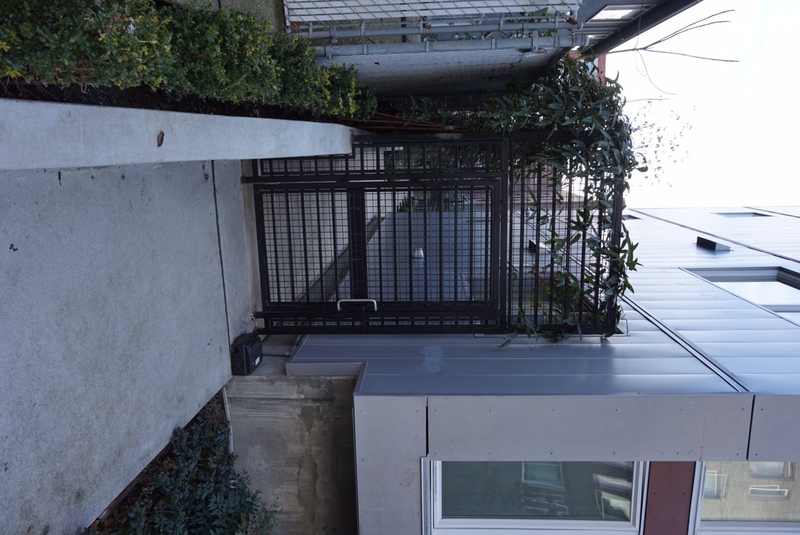
The modern and hi-tech security gate at the Identity apartments. University District (Seattle, WA). Taken on January 23, 2017. Sam Wooley.
Shown here is the Identity, a much more contemporary apartment building located next to the Levere, on 12th Ave NE and NE 41st St.
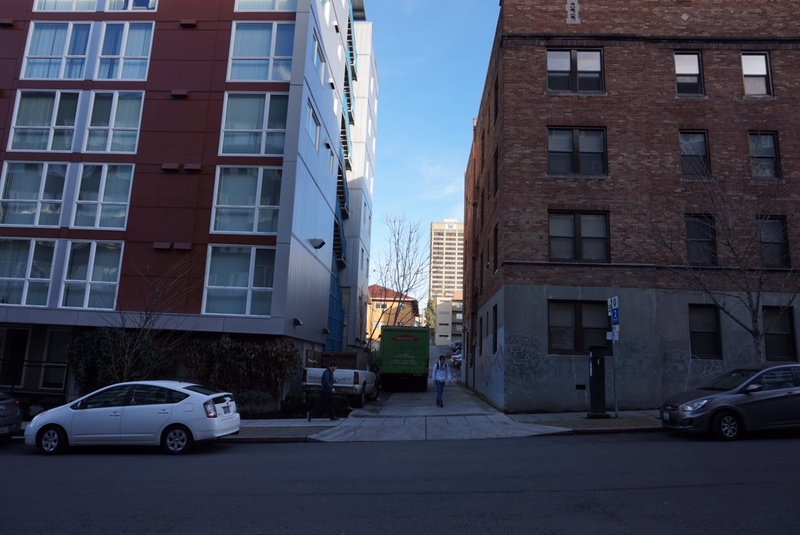
Shown here is the Identity (left) and Levere (right) buildings. University District (Seattle, WA). Taken on January 23, 2017. Sam Wooley.
Shown here is the juxtaposition of contemporary and vintage apartment building styles that occurs often throughout the University District.
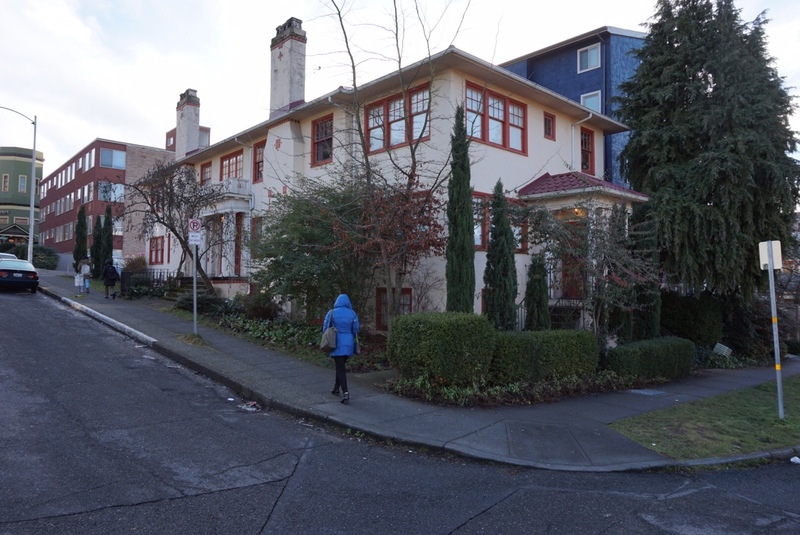
A long view of the Villa Camini apartment building. University District (Seattle, WA). Taken on January 23, 2017. Sam Wooley.
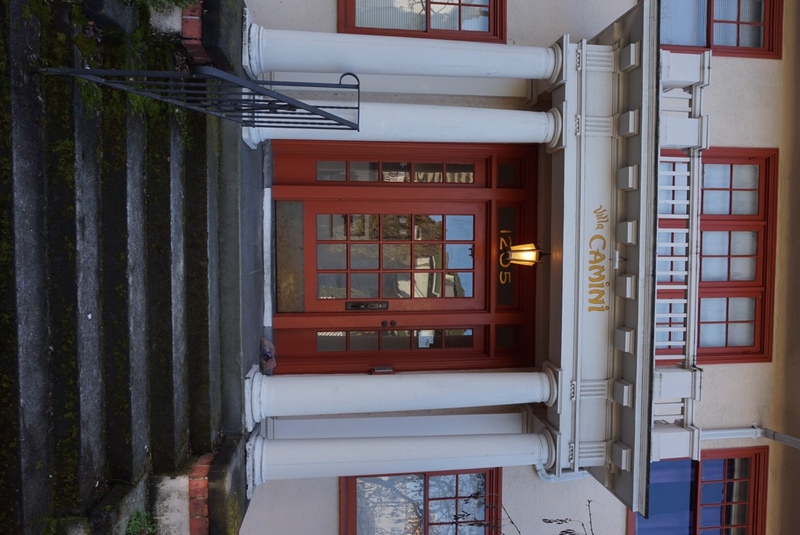
The front door and main entrance to the Villa Camini. University District (Seattle, WA). Taken on January 23, 2017. Sam Wooley.
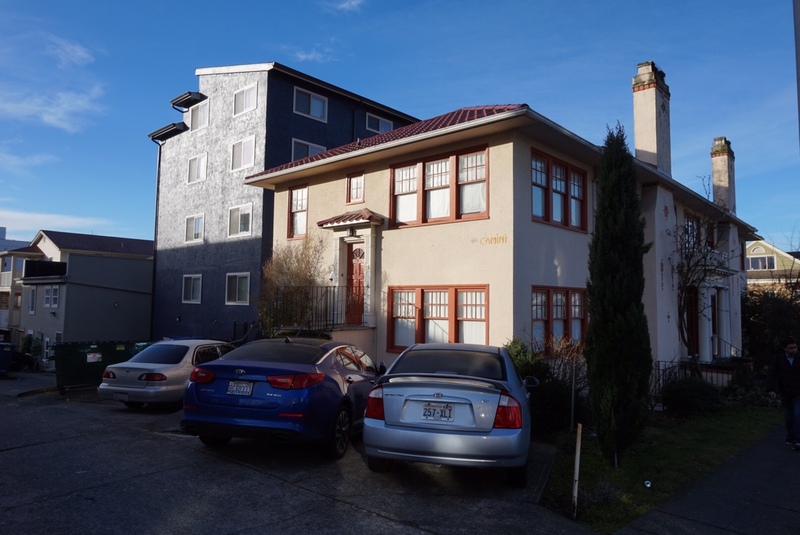
The back entrance of the Villa Camini, showing the Spanish style tile roofing. University District (Seattle, WA). Taken on January 23, 2017. Sam Wooley.
Here is the Villa Camini apartment building, located on 12th Ave NE and NE 42nd St in the University District. This is a fascinating building for its unique architectural style (relative to the rest of the neighborhood): it is the only Spanish style building I have seen thus far. Noteable are its red tile roofing, its long white pillars, its burnt orange accenting.
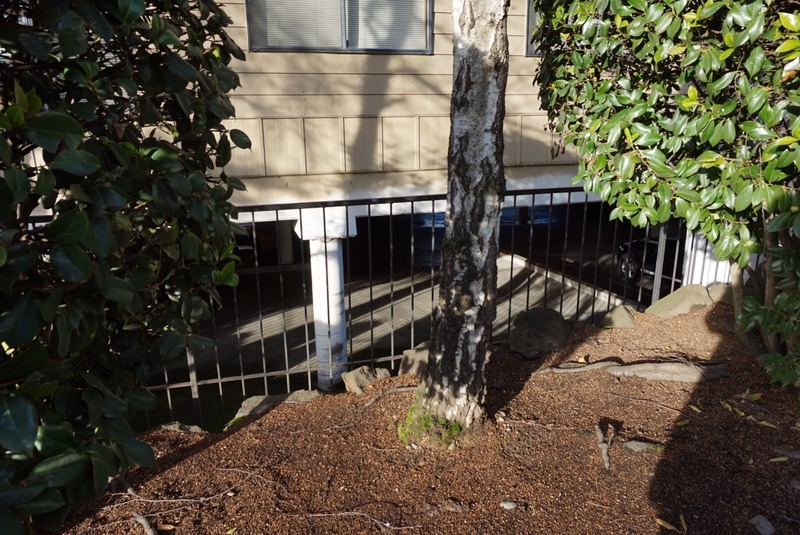
A view of the nearly empty private parking garage under an apartment building on Brooklyn Ave. University District (Seattle, WA). Taken on January 23, 2017. Sam Wooley.
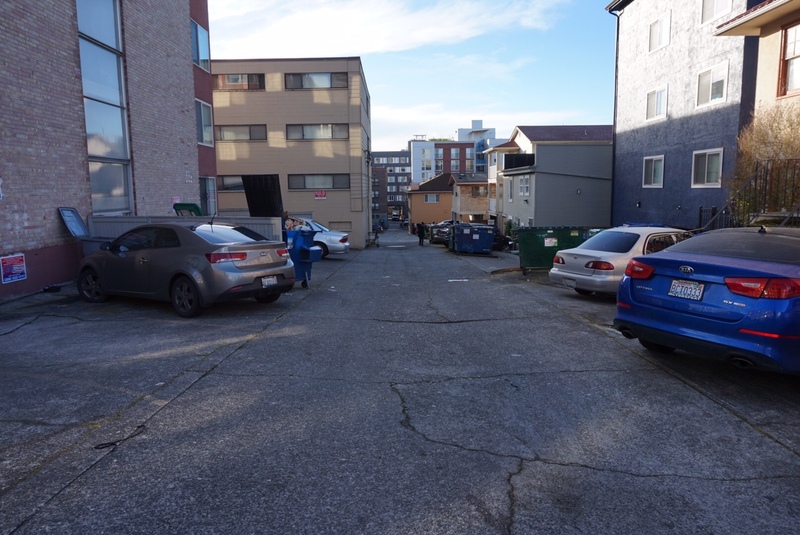
Here is the alleyway in the block. Though relatively open at the time of taking this picture (a Monday morning) because this is residential parking, after business hours, the alleyway is cramped with the cars of residents. University District (Seattle, WA). Taken on January 23, 2017. Sam Wooley.
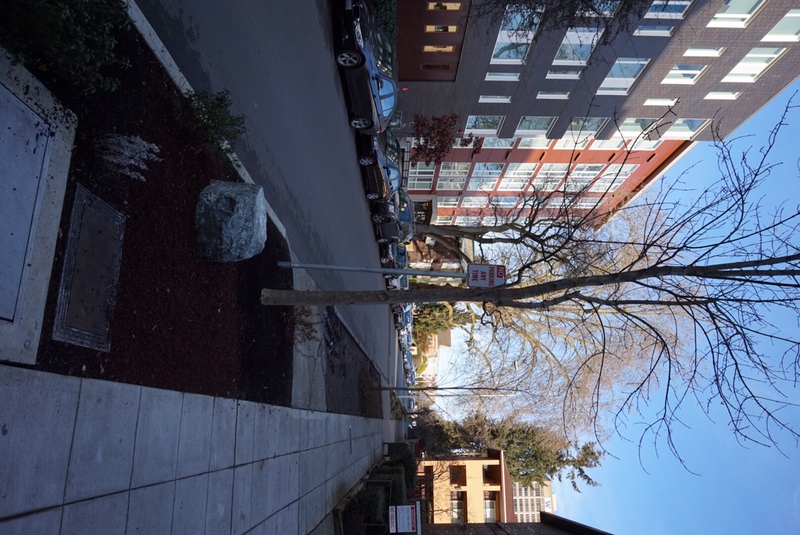
Another image showing the tight parking of the University District. This is an interesting juxtaposition to the nearly empty parking garage depicted in the earlier image. University District (Seattle, WA). Taken on January 23, 2017. Sam Wooley.
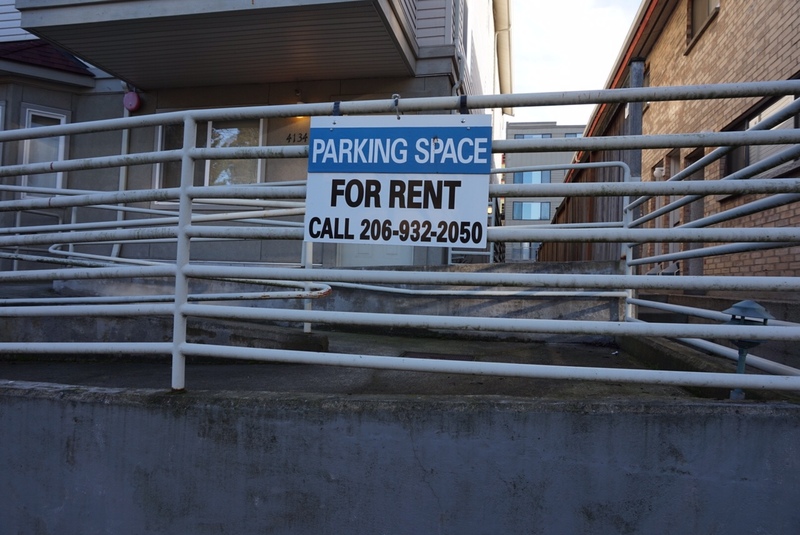
Parking for rent. University District (Seattle, WA). Taken on January 23, 2017. Sam Wooley.
A reality that the whole University District knows well is the difficulty of parking cars. Such manifests particularly on my block, where a nearly empty private parking garage can be seen just steps away from cars that are squeezed bumper-to-bumper on the street, begging the question of who gets to allocate and determine what is private and public space, both historically and now? And who gets to decide how space will be used?
