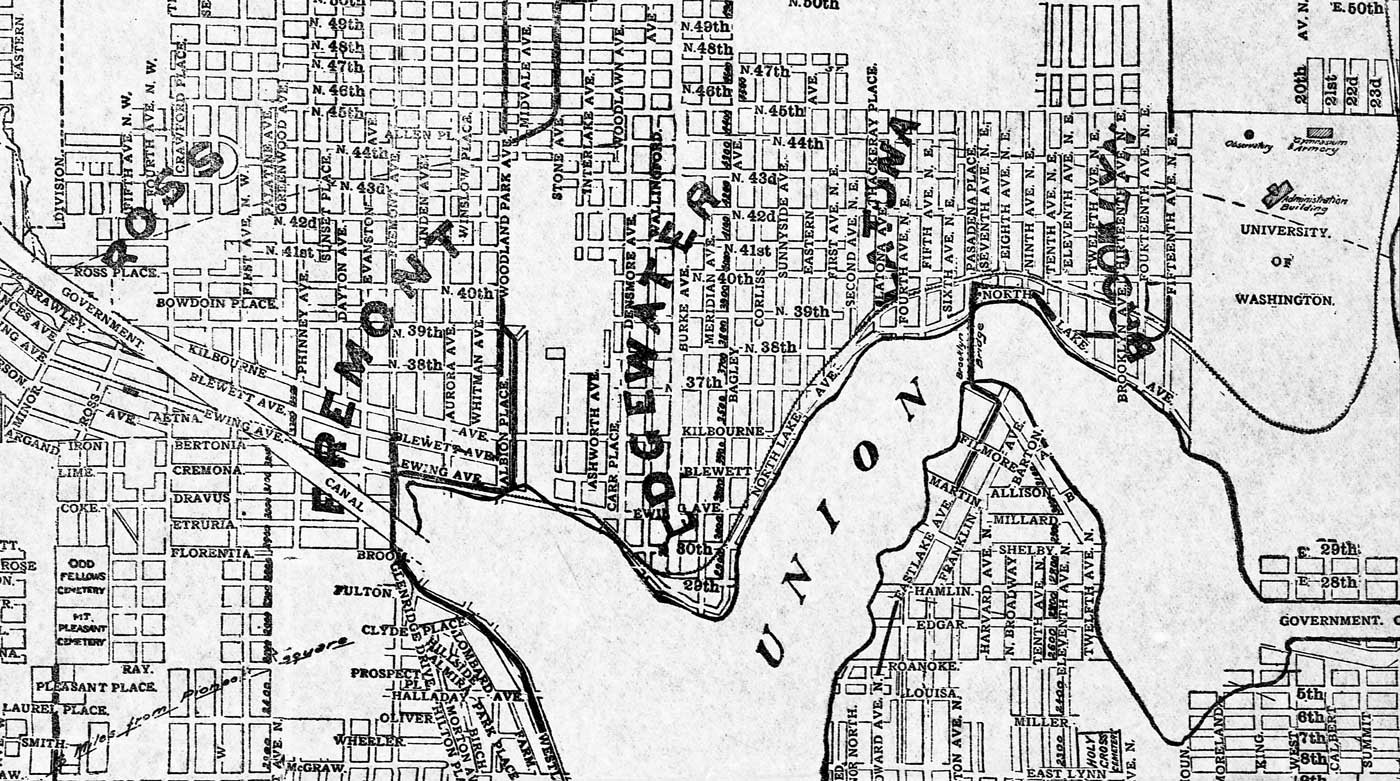Site Report 2
The best map that I found that was pre-1900 and revealed what the area’s natural landscape was before overly influenced by urban development was the United States Geological Survey’s 1894 edition, which was directed by George Otis Smith in 1893. The area in which I would estimate my block now exists, approximately where the cursor is located since it is between what appears to be Roosevelt and Brooklyn (the streetcar line is on what was then 14th Ave NE, now University Way), appears around the 125’ contour line. It is relatively uninhibited by natural features: there is a slight slope, moving from 150’ towards 100’ over a relatively long distance, and there are no waterways or other natural features detailed, just a few buildings that had been built by 1893. As Roy Neilsen explains in UniverCity, the land that would become the village Brooklyn was covered in trees (7).
As we see from the 1890 “Map of Brooklyn,” the retaining of the trees was of little to no concern to the developers, and the trees soon came down en masse to make way for the development of the village and my block specifically, which is nearly entirely covered by the 1912 Kroll Real Estate Atlas. But, this map also shows the urbanity as being framed by the natural environment, which suggests an ideal of keeping the natural environment, the pastoral, present, though in the periphery of the city. This ideal aligns with the contemporary desire to think of Seattle as a place that maintains a balance between the pastoral and the urban. Then, as is displayed in the photo of the man laying sewage pipe (which also shows a landscape barren of trees), developers had to negotiate with the slope of the Brooklyn area in serious ways. Comparison of the initial 1893 topographical survey with the most current edition of Seattle’s Department of Construction & Inspection’s Geographic Information Survey, the grade of the block has not been severely altered since 1893. But this steep grade would be a problem developers would negotiate not only upon initial development but in years to come.
Currently, I was quite shocked to fail to find any remnants of what appeared to be original natural landscape; the block was almost totally a built environment. There is only one small parcel of land remaining on the block that appears it could be pre-urban, with its bumpy ground and its two quite old Evergreen trees on it, though. Almost all of the remaining land has been manipulated or developed in some way to serve the residences, including the vast majority of foliage on the block: well-kempt shrubs and small trees grow in planted rows. That small parcel of land is interesting because it shows the terrain original developers may have been challenged by: bumpy, rocky, covered in trees, namely needing substantial manipulation to make inhabitable. The second interesting sign of the natural landscape is the sharp slope between 4121 and 4115 Brooklyn Ave NE that presumably results from the block being at the intersection of two relatively steep grades, 6.6% downhill slope running from East to West and 5.7% running from North to South. Between the two buildings, the ground takes a sharp dip, which is enforced by rockery, and the base of the southern building is substantially lower than the northern one. This piece of land, which is even marked as “Steep Slope” by the SDCI GIS, is interesting because it shows some of the sharp slopes that originally may have existed in the block and displays how the built environment had to conform to the natural landscape. Instead of being able to impose urbanity totally and without second thought upon the natural landscape, developers on my block clearly saw the slope as a possible detriment to the buildings’ viability and recognized a need to build around them. The slope of the block clearly still disrupts the viability of the built environment, as both the particular slope seems to be susceptible to degradation and thus needing the reinforcement of rockery and the sidewalk on the Brooklyn side of the slope currently has some serious fissures in it.
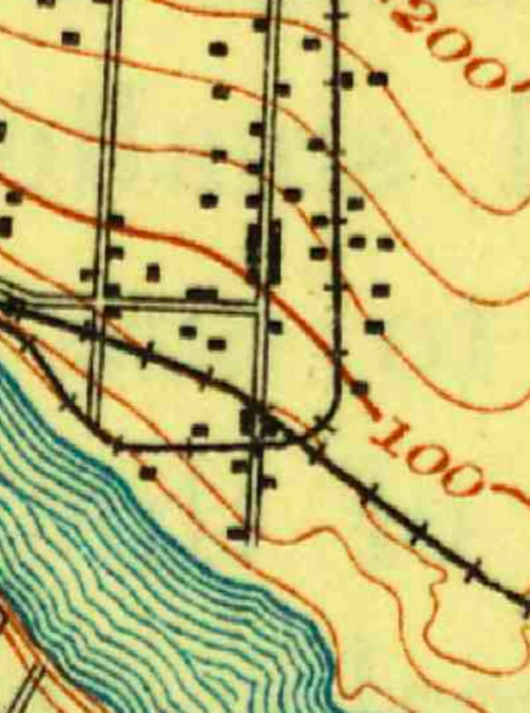
Shown here is the selection of the US Geological Survey that shows my block. This photo displays that there was not much development at this period, just the beginnings of the village called Brooklyn. The land on which my block would be developed has a slight slope in the survey, and is absent of any waterways or other serious obstructions. US Geological Survey, surveyed 1893, published 1894.
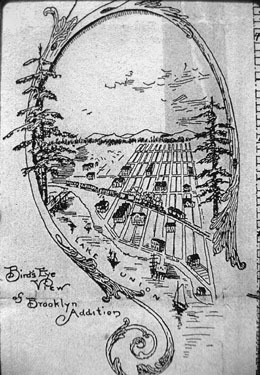
Shown here is a "Map of Brooklyn" from 1890, displaying an idealized portrait of the village. It is the makings of an urbanity, notably free from "natural" obstructions such as waterways or trees within the development. It is only framed by the trees, suggesting a desire to develop urbanity, but keep the presence of the "natural," pastoral landscape, though on the periphery. This is consistent with contemporary visions of Seattle, where the city is imagined as coexisting with the pastoral, the natural. 1890. UW Special Collections via historylink.org
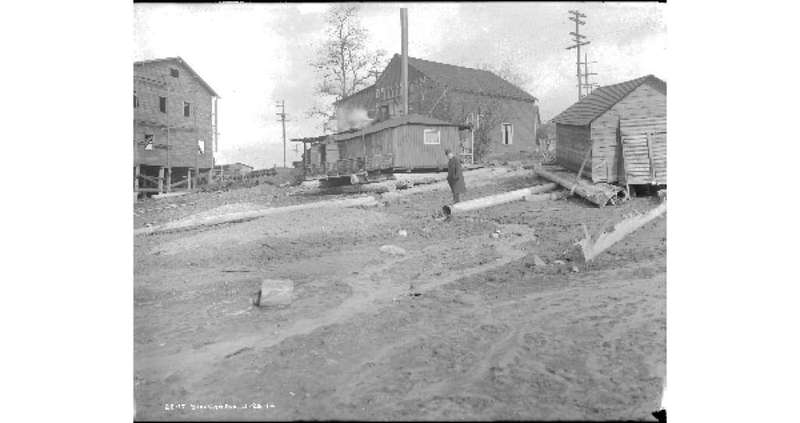
Shown here is a man working on the laying of sewer pipes in the developing Brooklyn neighborhood. Notable is the slope of the landscape that developers had to negotiate when building, especially visible in the frame of the house in the background. This slope will be a constant factor in the future development of the block, as is shown in the photos below. Taken March 24, 1914 (Brooklyn, now University District). Seattle, WA. Seattle Municipal Archives.
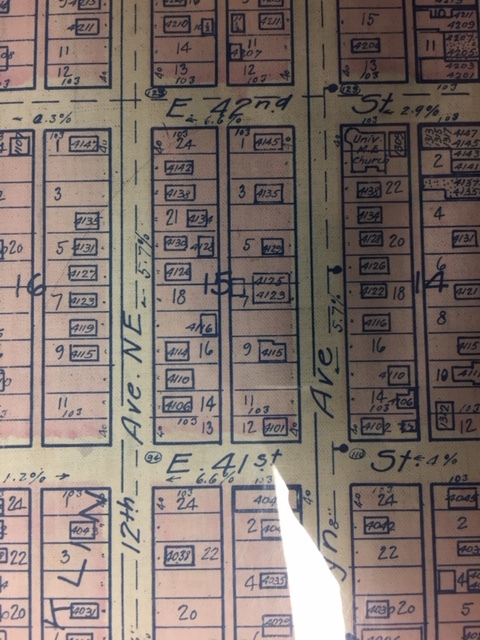
Shown here is a selection from the Kroll Real Estate Atlas that displays the already-developed properties on Block 22 by 1912. Notable are the grades assigned to the roads. The fact of these grades establishes that by 1912, developers had already assessed, re-graded and manipulated the landscape to the extent that they felt was necessary to erect stable roads. This atlas shows an interesting difference from the 1894 topographical map, which is much less detailed and concerned with the ability of the land to be developed for commercial purposes. Thus, by 1912, the development of the Brooklyn residential area is in full commercial swing. Also, this atlas shows that developers were aware that this block in particular was at the crossroads of two relatively steep grades, 6.6% slope from East to West and 5.7% slope from North to South. The intersections of these slopes would be an interesting geographical feature that developers would have to negotiate for years to come. Published 1912. Courtesy of University of Washington Libraries Special Collections (Seattle, WA)
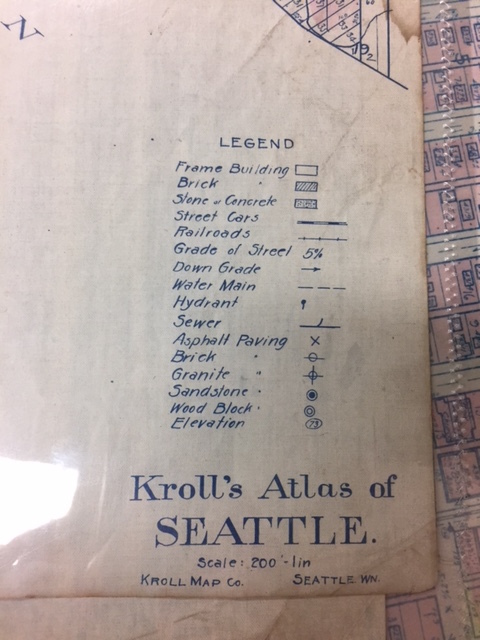
Shown here is the key from the 1912 Kroll Real Estate Atlas of Seattle. This key also displays that, by 1912, the city and its commercial developers were in full swing in their attempt to create the Brooklyn area as a commercially solvent residential area, up to date with fire hydrants and water mains. Published 1912. Courtesy University of Washington Libraries Special Collections (Seattle, WA)
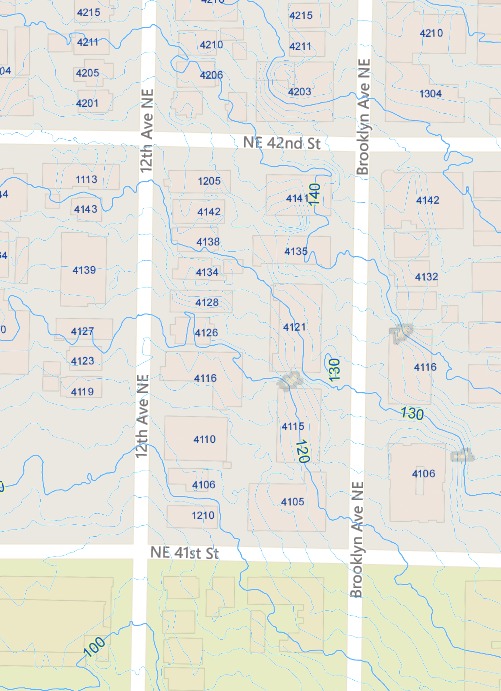
Shown here is a sselection from the most current Seattle Department of Construction and Inspections Geographical Information Survey. The contours assigned to the landscape are consistent with those of the initial 1894 topographical survey, which suggests that no drastic land alteration has occured since then. Also interesting is the "Steep Slope" marker between 4121 and 4115, which I will display in pictures below. Published 2007. Courtesy City of Seattle.
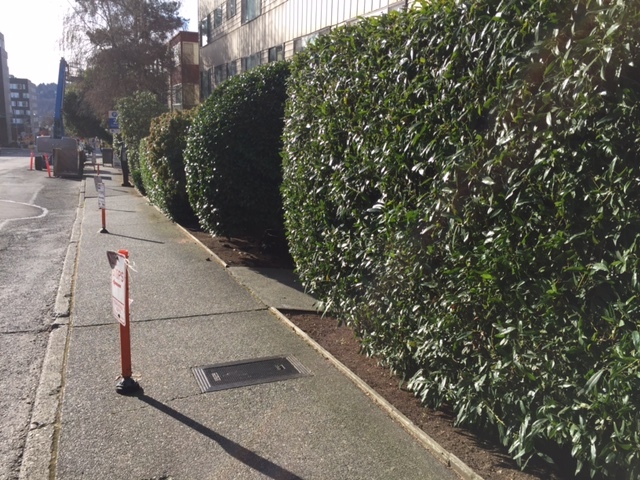
Shown here are the bushes planted along an apartment building on Brooklyn Ave NE, clearly planted by developers because of their growth in rows and within the garden structure. Taken February 2, 2017. University District.
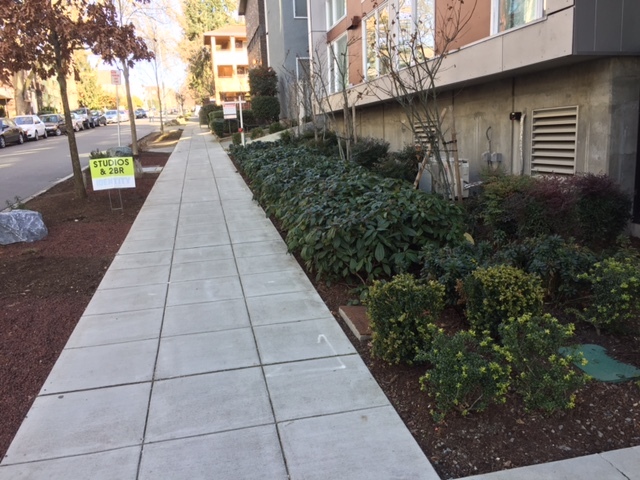
Another photo of the landscaping on Block 22 that developers have implemented for beatification of the block and their properties. This is along 12th Ave NE, on the West side of the Identity Apartments. Taken February 2, 2017. University District.
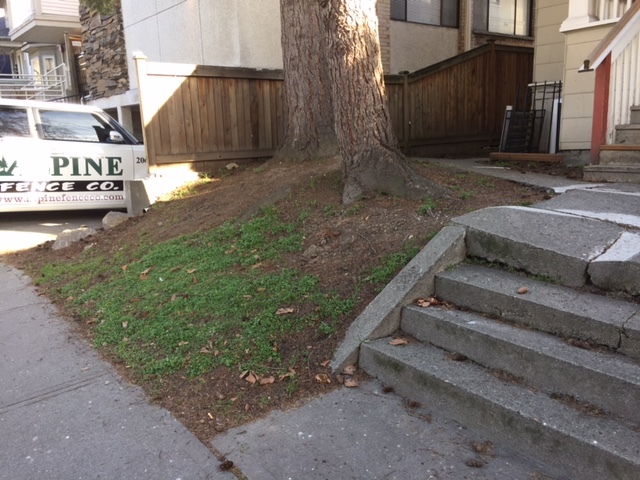
Here is the one parcel of land that is most undeveloped, offering a glimpse of what the landscape could have looked like before (or without) development. Notable are the patchy growth of grass, how the roots of the trees make the landscape an uneven terrain, and how the residence tries to cope with this (the tree roots, however, crack and disrupt the built environment). Taken February 2, 2017. University District.
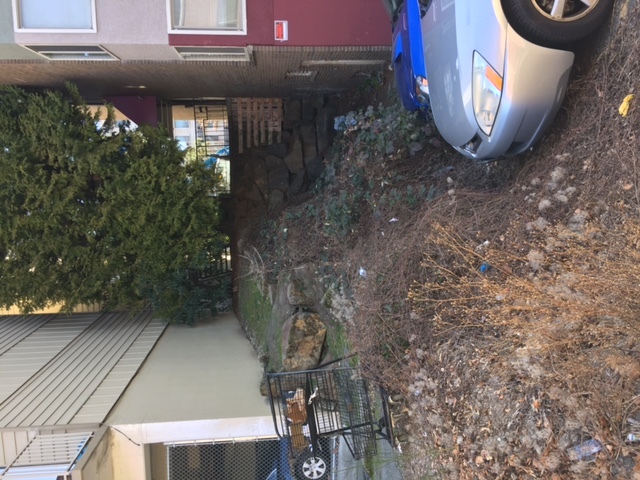
Perhaps the most interesting landscape feature of the block as it currently exists for me is the steep slope between 4115 and 4121 Brooklyn Ave NE. This slope was steep enough that developers recognized a need to avoid construction upon it, an example of when urbanity actually cannot totally impose itself upon the natural environment, or when it must manipulate the difficulties of the natural environment just enough to make them livable. It shows the difficulty that this problem of steep grade may have posed for early developers, since this block is at the crossroads of two steep grades, both running from East to West and from North to South. Taken February 2, 2017. University District.
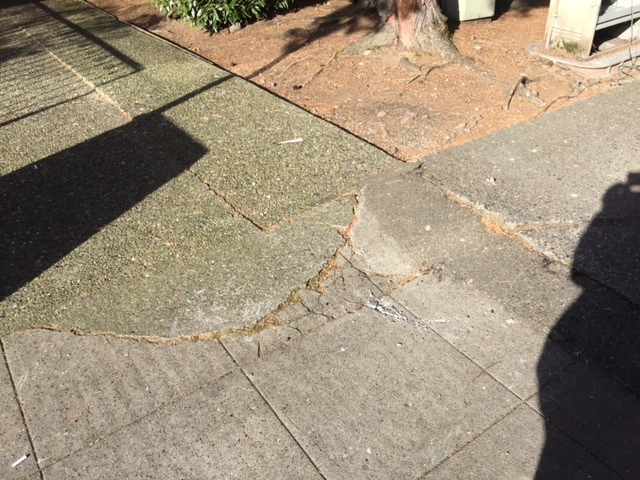
Shown here are fissures in the sidewalk just on the other side of the steep grade previously shown. They are presumably the result of attempting to impose a built environment on unforgiving natural terrain. Taken February 2, 2017. University District.
