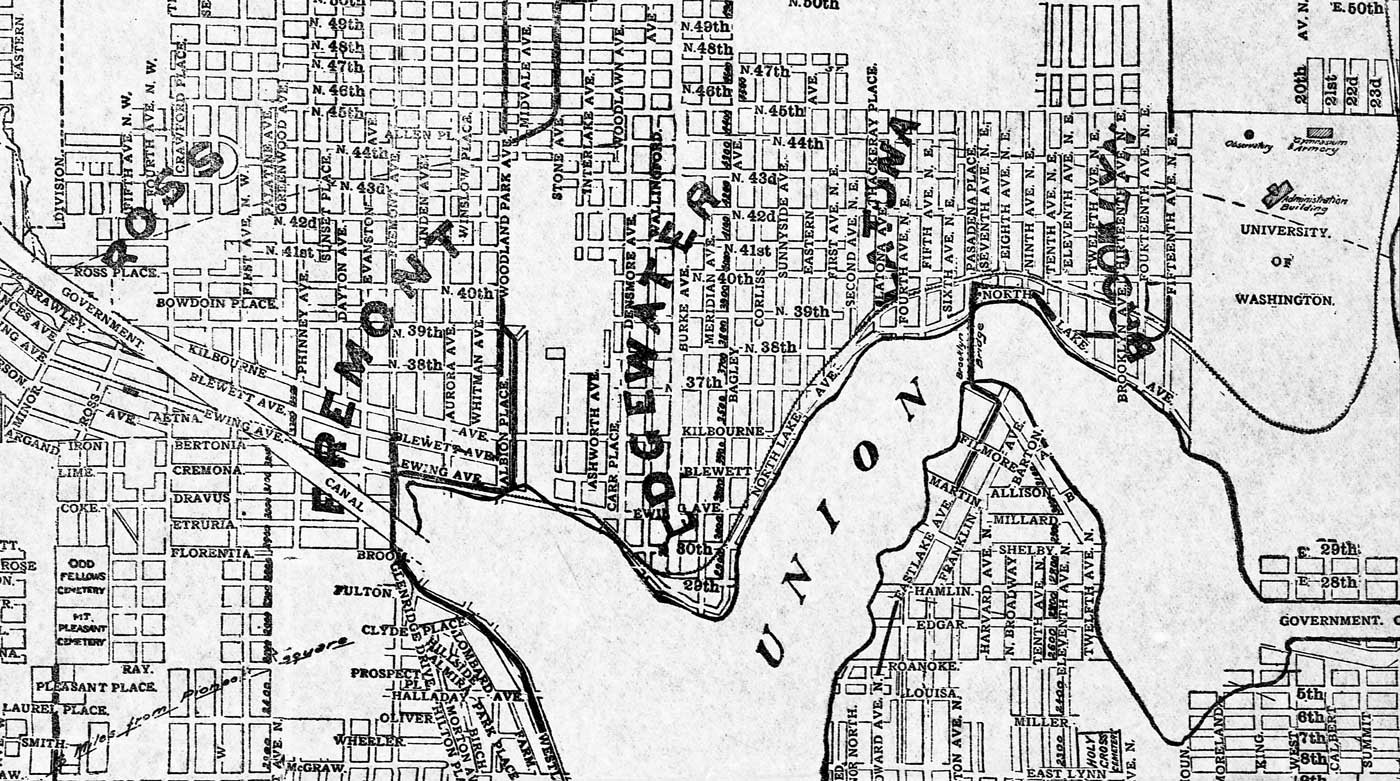Site Report: 1
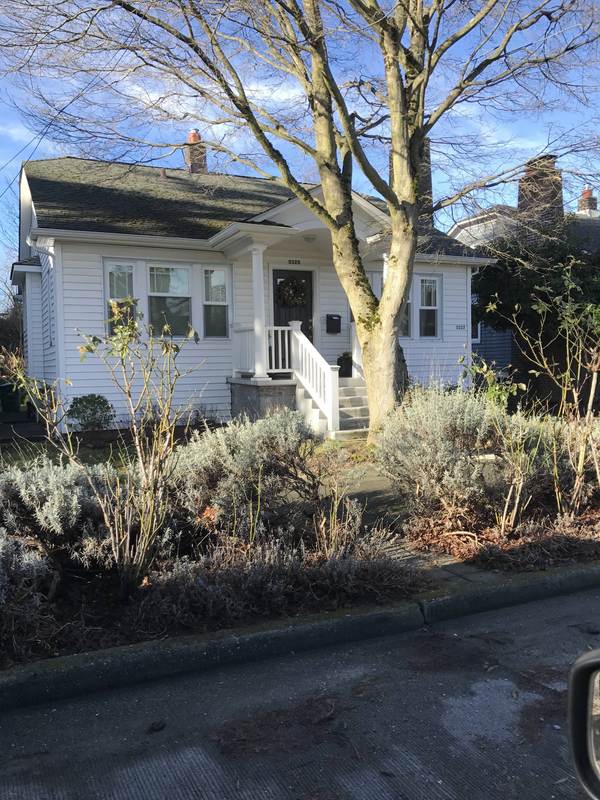
This is one of the more preserved houses in the area. The classic white resembles a more original feel of the craftsman style. Photograph by author (1/23/17).
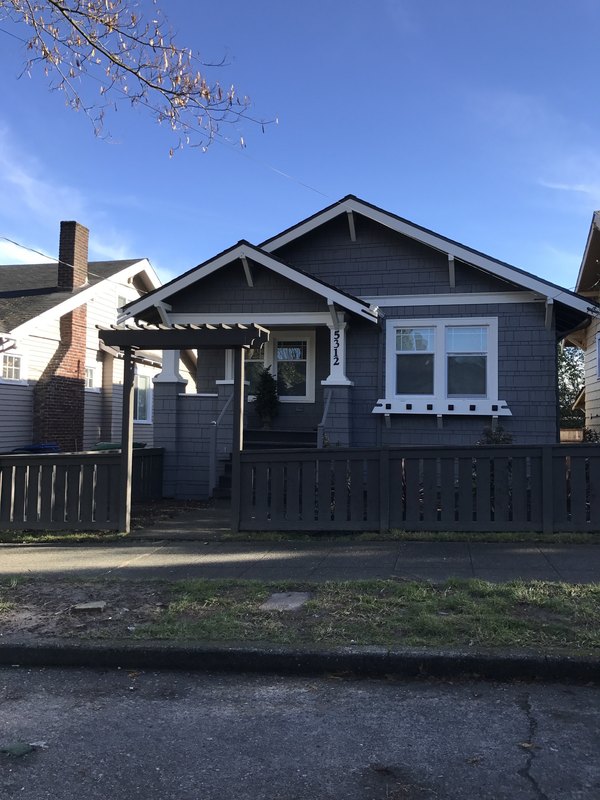
This particular property had been upkept very well. The dark and graphic color gave this craftman a more modern look. Photograph by author (1/23/17).
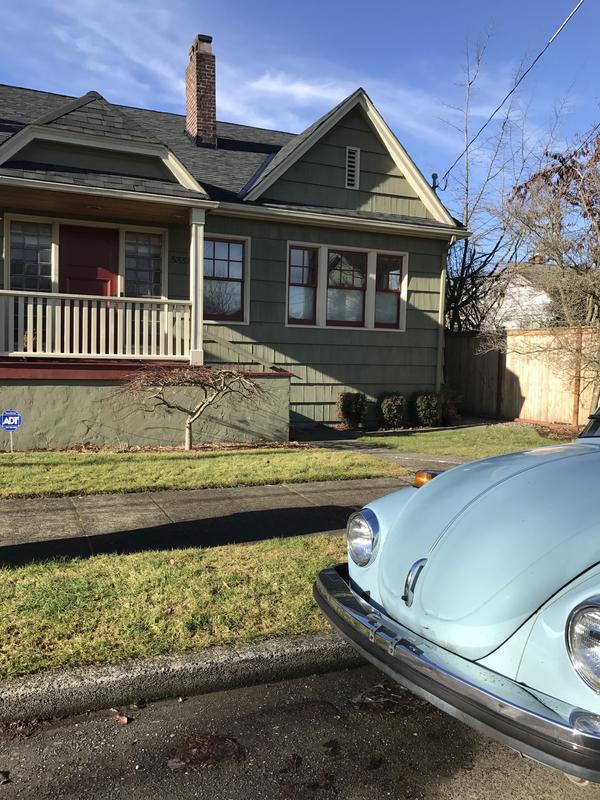
This property looked the most original in the neighborhood. The color scheme and the architecture are what makes this house feel like "the oldest on the block". It gives you a good idea of what the houses may have looked like brand new. Photograph by author (1/23/17).
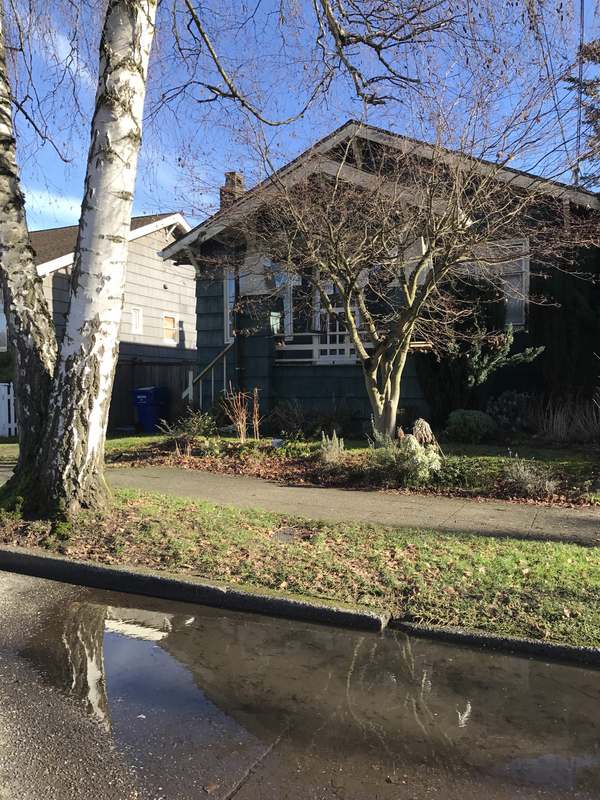
This house stood out because of the very old tree in front. The tree itself was so large that it towered both over the street and the houses. Photograph by author (1/23/17).
The streets of the block, seem a little worn. Although it may have only been a decade or two since they were last updated, it adds to the character of the street. The houses are old and very eloquent for today's standard. The houses on this block look as if they were built anywhere from around the 1920’s-1940’s, so it makes me wonder if these craftsman style houses were more of a newer architecture back then. Large trees take up a lot of the sidewalks, especially on the Northern end. It looks as if the trees shade the entire street in the spring and summer months. Each house seems to have a long alleyway to the back of the property. I have looked up the aerial view of the block, and have discovered that these long alleyways/driveways, usually lead to some sort of garage or shed at the back of the houses. Next to the garages, there are usually modest backyards, just enough for a small family to have as a play area. Every single house has a similar layout to this, if not the exact same. Most of the houses look cared for and seem to be in pretty good condition from the outside. Although some houses have a newer twist with a dark color on the exterior making their outsides look graphic, others seem to keep their original charm with a classic white.
The one thing this street looks to be missing are streetlights. I can imagine that the only forms of light on the street at night are those illuminated from only the neighborhood's front porches. This is very strange to me becuase I view streetlights as more of a necessity. However, it makes me wonder if the blocks layout has not been changed or even manipulated since its first development which almost sounds crazy.
These observations make me wonder about even more than a few things. First of all, how did the block get to be so organized? Was this a planned neighborhood? Or was each house built at different times by different people but with very similar layouts and ideals in mind? Or did these builders work separately however agreed on one idea for how the block should be?
The second question I have is about the architecture. I believe these houses to be craftsman style, but I want to know if the fact that the neighborhood is all craftsman style, means they aimed for a newer fresh neighborhood? Or a traditional one? What is the significance of the craftsman style architecture?
My last question is about the Church a block South. This is what I found to be the Blessed Sacrament Church. This church intrigues me because first I want to find out if the church was there before my block, or if the church came after? I also am very curious to find out the role this church played for the neighborhoods around it and how the neighborhoods were affected by its presence.
