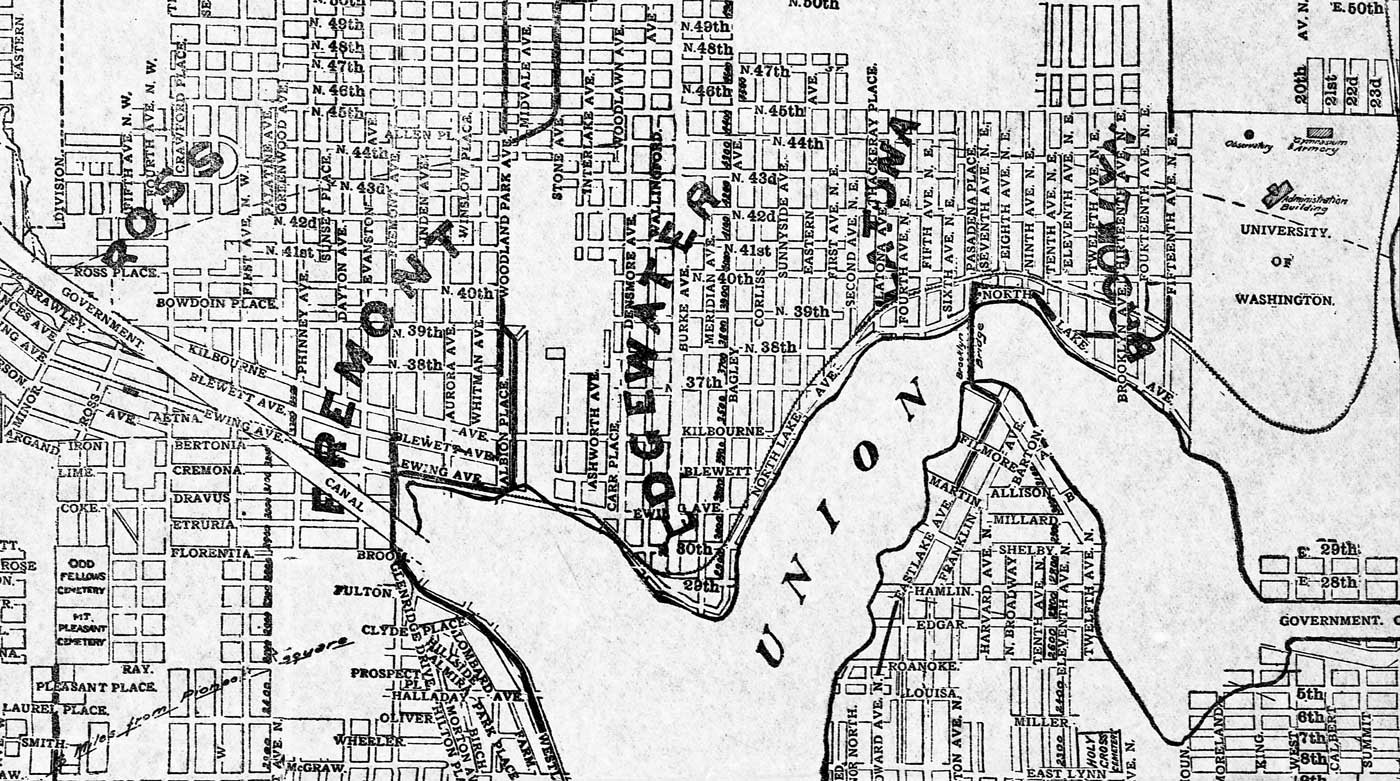Site Report 3
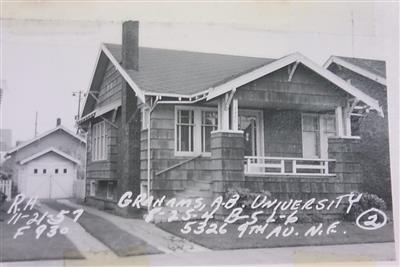
This Craftsman style houses stands out from the neighborhood with its unique, dark, large and wooden panneling. Built in 1924. Taken August 5th, 1925, King County Parcel Viewer.
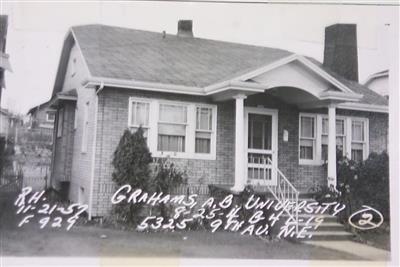
Vernacular architecture, built for sustainability during the time period. This house was built (in 1923) to imitate its Craftsmen style neighbors. Picture Taken in August of 1925.

This birds eye view of Seattle from 1878 shows the University Distrcit as part of a vast evergreen forest, far away from being developed. Birds eye view of the City of Seattle, Puget Sound, Washington Territory, 1878, found in the Library of Congress.
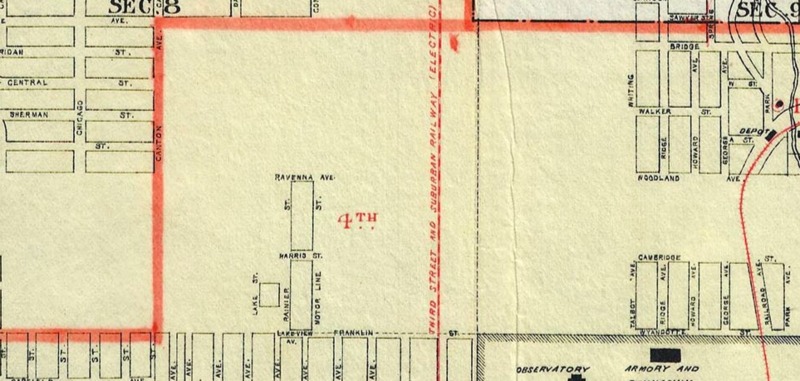
Anderson's 1896 Street and Guide Map of the City of Seattle Washington, compiled in the Huntington Digital Library. This Anderson's Map from 1896 shows how the University District began deveolpment. However, my block still resides in the remaining undeveloped land.
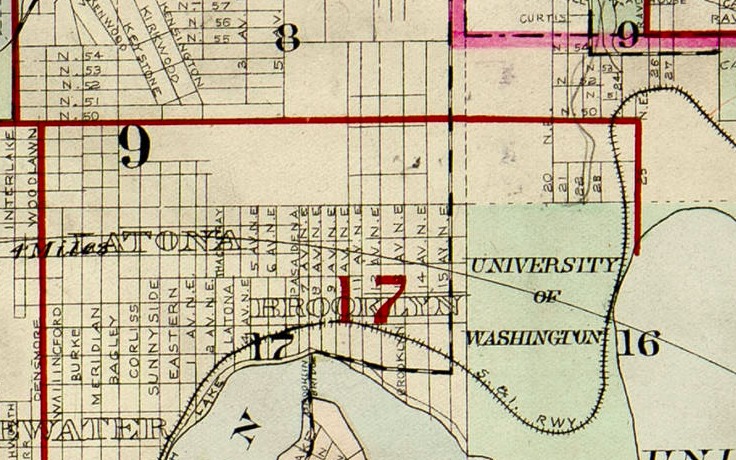
Baist's Real Estate Atlas of Surveys of Seattle, Washington 1905, from the Seattle Public Library. This Baists Real Estate Map from 1905 depicts how most of the University District was urbanized in 1905, however my block remained in the lonely patch of still undeveloped land.
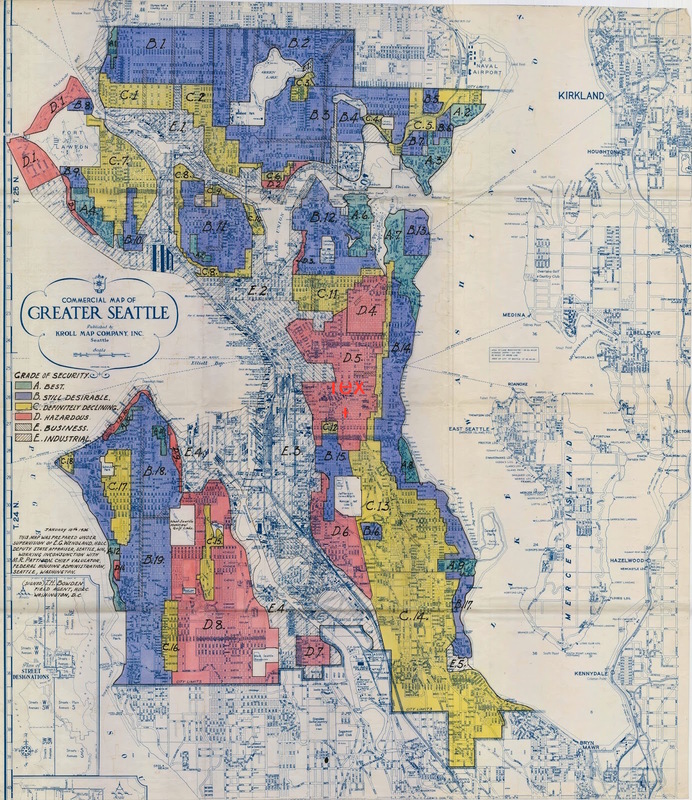
Seattle Real estate map 1936 from the Kroll Map company, found on KingCounty.gov. This Map shows the redlined districts of Seattle. Because the University District resides in a desirable area, it is easy to predict that no people of color resided in my block after development.
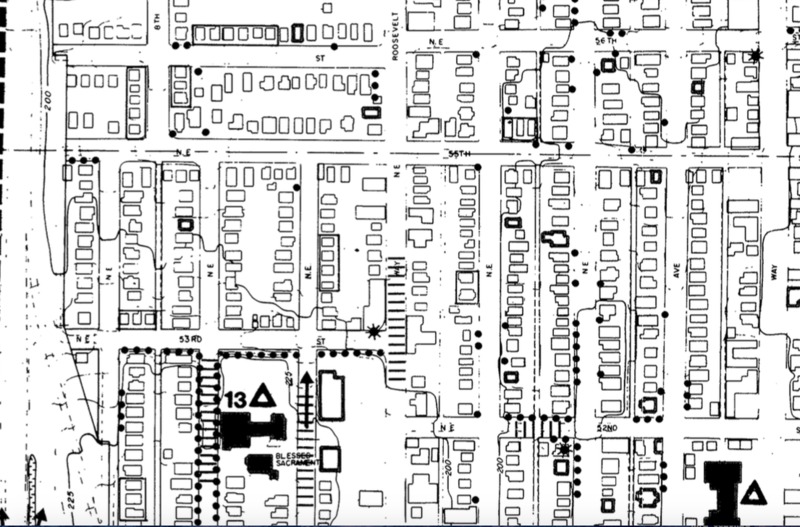
Follow the arrow from the Blessed Sacrament Church one block up. This is where my block resides. As you can see, there is a square that surrounds 4 properties. Refer to Key.
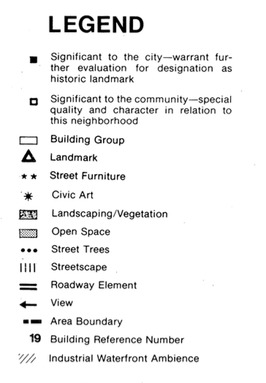
This is the Key to the 1970s Real estate map. The Key describes the sqaure as a "Building Group". Thus these four properties were planned and built together.
Site Report 3, Part 1
Site Report 3, Part 2
My block began as a forest. This I was never sure of until my recent research. I knew the land had not been developed for some time after the rest of the University District began urbanization, however I never knew if these were rural grounds, a field or a forest. However, now you can see in the birds eye view from 1878, that the undeveloped lands were evergreen forests, which my block was a part of (Company). By the beginning of the 20th century, much of the University had been developed. But by 1896, the University District was no longer a vast forest. Plots of land were bought and organized, as you can see from the Anderson map above (O.P.). Urbanization slowly closed in on remaining wildlife areas. From the 1905 Baist’s Real Estate Atlas, you can see how although much is developed, my block stands alone and remains apart of a now small evergreen forest (Baist). Although it seemed as though my block would never be touched, by 1918 development begins.
The neighborhood my block belongs to was primarily established in the very late 1910’s and early 1920’s. Houses were built rapidly down the block one by one, almost all of them craftsman style. However, these houses although built at very similar times were not brought up harmoniously together. From different maps and records, you can see that they were not meant to be built as a unit, although they do resemble one. However there is an exception to this on my block where four plots of land were developed together. If you look closely at the 1970s map and follow the arrow one block up from the Blessed Sacrament Church, you can see my residential block. On the right is a group of land plots surrounded by a square. As you can see from the key, this square represents a “Building Group”, meaning they were all built and planned together.
The style of this residential neighborhood is almost completely craftsman. In the 1920’s, the craftsman style became very popular because this design removed all the “fuss” that came with older period architecture. Architects believed that returning to a “less pretentious and simpler lifestyle” would lead to a healthier life (Sillman). Another architectural style I found in my block was actually one of my favorite houses to begin with. This white beauty was originally built with a brick exterior and is a member of the Vernacular architectural style. This style can range from any degree. However its main design is based on local needs, availability of construction and reflections of local tradition (Edwards). This is most likely why the vernacular white house reflects the style of the craftsmen that surround it.
Once this neighborhood was finished by the mid 1920’s, not much of it was changed. These residential houses have most definitely been upgraded since first being built, however they have stayed quite true to their roots. The King Country Parcel Viewer documents any remodels or upgrades that have been made, as well as the quality of the houses. Most of the houses on the block have only undergone modest upgrades and maintain their original quality. While most of these houses are almost completely original, the parcel viewer still describes these features to be in good condition. This reflects that many of these houses previous owners had taken good care of them.
Before my block was developed, The Blessed Sacrament Church was established in 1908 as a Roman Catholic organization. Because the University District began booming in the early 20th century, the church was built in order to accommodate the growing populations of both students and residents in the area. This church was an attractive bonus for incoming residents and neighbors (History).
Thus due to the factors surrounding it, the people who first resided in my block were most likely middle class, white and of the Roman Catholic faith.
I mentioned white because of the racial covenants that surrounded the Seattle area. Racial covenants were real estate contracts that essentially kept African Americans from owning property in any desirable, or “White” neighborhoods. As you can see, my block resides in the purple region, which (although not the best) is labeled as a “desirable” area. Although there were no distinct covenants around Wallingford and Fremont, Green Lake and other surrounding neighborhoods had very strict covenants. Therefore, keeping black people out regardless. These racial covenants were not the only thing keeping African Americans from buying houses on my block or land around it. Redlining was also an indirect factor in this. Thus, the only place any African American was able to live during this period was in the Red Districts, or the “Ghetto”. Which as you can see from the 1936 real estate map, is far away from any desirable neighborhoods, such as the University District.
